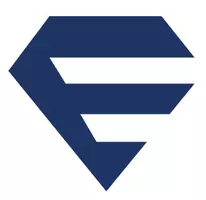5437 Heritage Oak DR Lake Forest, CA 92679
4 Beds
4 Baths
3,918 SqFt
OPEN HOUSE
Sat May 24, 1:00pm - 4:00pm
Sun May 25, 1:00pm - 4:00pm
UPDATED:
Key Details
Property Type Single Family Home
Sub Type Single Family Residence
Listing Status Active
Purchase Type For Sale
Square Footage 3,918 sqft
Price per Sqft $701
MLS Listing ID OC25063588
Bedrooms 4
Full Baths 3
Half Baths 1
Condo Fees $394
HOA Fees $394/mo
HOA Y/N Yes
Year Built 2021
Lot Size 7,174 Sqft
Property Sub-Type Single Family Residence
Property Description
Nestled in the prestigious gated community of The Oaks in Portola Hills, this stunning luxury home sits on a 7,176 sq. ft. corner lot and offers 3,918 sq. ft. of refined living space with over $350K in meticulously crafted upgrades.
Step inside to experience an abundance of natural light illuminating the spacious two-story living and dining areas. The open-concept design is complemented by exquisite marble flooring, a gourmet kitchen featuring high-end countertops, designer backsplash, top-of-the-line appliances, and elegant window coverings. A massive center island serves as the perfect gathering spot for hosting and entertaining in style.
The first level includes a private bedroom, ideal for guests or multi-generational living. Upstairs, a spacious loft offers versatility as a media room, home office, or additional lounge space.
The upgraded backyard is spacious and serene, providing an ideal retreat for relaxation or outdoor entertaining.
Residents of The Oaks enjoy exclusive amenities, including a resort-style pool, BBQ area, clubhouse, and access to scenic hiking trails, dog parks, and sports facilities. Conveniently located near the 241 Toll Road and just minutes from Irvine Spectrum, this home offers both luxury and accessibility.
Don't miss the opportunity to own this exquisite home in one of Portola Hills' most coveted communities!
Location
State CA
County Orange
Area Ph - Portola Hills
Rooms
Main Level Bedrooms 1
Interior
Interior Features Breakfast Bar, Separate/Formal Dining Room, Bedroom on Main Level, Loft, Primary Suite, Walk-In Pantry, Walk-In Closet(s)
Cooling Central Air
Fireplaces Type Family Room
Fireplace Yes
Laundry Laundry Room
Exterior
Garage Spaces 3.0
Garage Description 3.0
Pool Community, Association
Community Features Dog Park, Park, Street Lights, Sidewalks, Pool
Amenities Available Sport Court, Dog Park, Barbecue, Playground, Pool, Spa/Hot Tub, Tennis Court(s)
View Y/N Yes
View Neighborhood
Attached Garage Yes
Total Parking Spaces 3
Private Pool No
Building
Lot Description Back Yard, Corner Lot, Rectangular Lot
Dwelling Type House
Story 2
Entry Level Two
Sewer Public Sewer
Water Public
Level or Stories Two
New Construction No
Schools
School District Saddleback Valley Unified
Others
HOA Name Porttola Hills Association
Senior Community No
Tax ID 60651145
Acceptable Financing Cash, Cash to Existing Loan, 1031 Exchange
Listing Terms Cash, Cash to Existing Loan, 1031 Exchange
Special Listing Condition Standard






