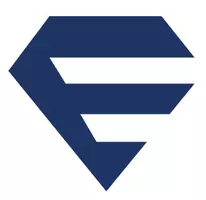28272 Autumnglen RD Highland, CA 92346
4 Beds
3 Baths
2,244 SqFt
UPDATED:
Key Details
Property Type Single Family Home
Sub Type Single Family Residence
Listing Status Active
Purchase Type For Sale
Square Footage 2,244 sqft
Price per Sqft $294
MLS Listing ID IV25112129
Bedrooms 4
Full Baths 3
HOA Y/N No
Year Built 1993
Lot Size 7,300 Sqft
Property Sub-Type Single Family Residence
Property Description
Lovely floor plan. Double door entry leads to the formal living room with double-height ceiling offering large windows, adjacent spacious formal dining room illuminated by two large windows and offers views of the beautiful green hills that surround this home. The roomy kitchen offers an island, gas range, garden window overlooking the pool, pantry, and is open to an eating area and family room with fireplace. Downstairs offers a full bathroom and laundry room. The upper level features the 4 bedrooms, each room offering high cathedral ceilings and lit ceiling fans. The master bedroom offers an attached master bathroom with a walk-in closet, double sinks, separate tub and shower, and a private toilet door. Weekends are going to be blast hanging out at the pool and taking shade under your covered patio. Upgrades include: newer patio cover, vinyl windows, garage door opener, range, furnace, fuse box, whole house fan, kitchen lighting. Save money with your Tesla solar (lease). This beautiful Highland home is in excellent condition, the only thing missing is you! So don't wait to schedule a showing and make this home yours before it's too late!
Location
State CA
County San Bernardino
Area 276 - Highland
Interior
Interior Features Ceiling Fan(s), Cathedral Ceiling(s), Separate/Formal Dining Room, Eat-in Kitchen, High Ceilings, Pantry, Recessed Lighting, Tile Counters, All Bedrooms Up, Walk-In Closet(s)
Heating Central
Cooling Central Air
Fireplaces Type Family Room, Wood Burning
Fireplace Yes
Appliance Dishwasher, Disposal, Gas Range, Microwave
Laundry Inside, Laundry Room
Exterior
Parking Features Door-Multi, Direct Access, Garage
Garage Spaces 3.0
Garage Description 3.0
Pool Private
Community Features Curbs, Street Lights, Sidewalks, Park
View Y/N Yes
View Park/Greenbelt, Hills, Mountain(s), Neighborhood, Trees/Woods
Porch Covered
Attached Garage Yes
Total Parking Spaces 3
Private Pool Yes
Building
Lot Description Back Yard, Front Yard, Lawn, Landscaped, Near Park
Dwelling Type House
Story 2
Entry Level Two
Sewer Public Sewer
Water Public
Level or Stories Two
New Construction No
Schools
School District San Bernardino City Unified
Others
Senior Community No
Tax ID 1200261110000
Acceptable Financing Cash, Cash to New Loan
Listing Terms Cash, Cash to New Loan
Special Listing Condition Standard






