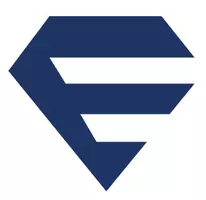21661 Audubon WAY Lake Forest, CA 92630
3 Beds
2 Baths
1,069 SqFt
OPEN HOUSE
Sat May 24, 1:00pm - 4:00pm
Sun May 25, 1:00pm - 4:00pm
UPDATED:
Key Details
Property Type Single Family Home
Sub Type Single Family Residence
Listing Status Active
Purchase Type For Sale
Square Footage 1,069 sqft
Price per Sqft $1,027
Subdivision Wind Rows (Wr)
MLS Listing ID TR25113332
Bedrooms 3
Full Baths 2
HOA Y/N No
Year Built 1978
Lot Size 4,673 Sqft
Property Sub-Type Single Family Residence
Property Description
This charming 3-bedroom, 2-bathroom home has been fully renovated with comfort and functionality in mind. From the open-concept kitchen to the spacious living room with vaulted ceilings, every corner is designed to feel warm, bright, and welcoming.
Highlights include:
A fully remodeled open kitchen with a lovely center island, modern European-style cabinets, and brand-new appliances – perfect for family meals and gatherings
Stylish bathrooms featuring high-end tile, new vanities, smart toilet, and updated showers with Moen fixtures
Brand-new Lennox air conditioning system (indoor & outdoor units) to keep your family cool and comfortable year-round
Fresh paint throughout and new durable wood flooring
Converted bedroom with a walk-in closet – great as a kids' room, guest space, or home office
Updated garage with an insulated ceiling and durable epoxy flooring
Easy-care Artificial grass yard and new concrete for more play space and less maintenance
All new doors inside and out, including a new front door and sliding patio doors
Roof repairs and new eaves for peace of mind
Another major advantage: the front yard has space to add an approximately 600 sqft ADU.
This move-in ready home is in a friendly neighborhood with nearby parks, schools, and shopping – perfect for growing families. Come take a look and make it yours!
Location
State CA
County Orange
Area Ln - Lake Forest North
Rooms
Main Level Bedrooms 3
Interior
Interior Features All Bedrooms Down, Bedroom on Main Level, Jack and Jill Bath, Main Level Primary, Walk-In Closet(s)
Cooling Central Air, Gas
Fireplaces Type Living Room
Fireplace Yes
Laundry Washer Hookup, Gas Dryer Hookup, In Garage
Exterior
Garage Spaces 2.0
Garage Description 2.0
Pool None
Community Features Biking, Hiking, Sidewalks
View Y/N Yes
View Mountain(s)
Attached Garage Yes
Total Parking Spaces 2
Private Pool No
Building
Lot Description Back Yard, Corner Lot, Cul-De-Sac, Flag Lot, Front Yard
Dwelling Type House
Story 1
Entry Level One
Sewer Public Sewer
Water Public
Level or Stories One
New Construction No
Schools
School District Saddleback Valley Unified
Others
Senior Community No
Tax ID 83730147
Acceptable Financing Cash, Cash to Existing Loan, Cash to New Loan, Conventional, Cal Vet Loan, 1031 Exchange, FHA, VA Loan
Listing Terms Cash, Cash to Existing Loan, Cash to New Loan, Conventional, Cal Vet Loan, 1031 Exchange, FHA, VA Loan
Special Listing Condition Standard






