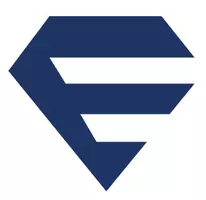11848 Eddleston DR Porter Ranch, CA 91326
4 Beds
3 Baths
3,213 SqFt
OPEN HOUSE
Sat Jun 07, 1:00pm - 4:00pm
Sun Jun 08, 1:00pm - 4:00pm
UPDATED:
Key Details
Property Type Single Family Home
Sub Type Single Family Residence
Listing Status Active
Purchase Type For Sale
Square Footage 3,213 sqft
Price per Sqft $435
MLS Listing ID AR25096085
Bedrooms 4
Full Baths 3
Condo Fees $180
HOA Fees $180/mo
HOA Y/N Yes
Year Built 1981
Lot Size 8,855 Sqft
Property Sub-Type Single Family Residence
Property Description
This spacious 3,213 sq ft home offers 4 bedrooms and 3 full bathrooms, ideally situated on a generous 8,856 sq ft lot. One bedroom and a full bath are conveniently located on the main level—perfect for guests or multigenerational living.
As you enter through the double front doors, you're welcomed by a grand living room with soaring vaulted ceilings and an abundance of natural light. Adjacent to the entryway is a staircase leading to three well-appointed bedrooms on the upper level.
The main floor features a formal dining room with views of the beautifully hardscaped backyard—ideal for enjoying home-cooked meals or entertaining guests. The inviting living room includes a cozy fireplace, perfect for family gatherings. A second fireplace anchors the warm and spacious den/family room, complete with rich wood paneling and a built-in wet bar—offering an ideal space for relaxed evenings or entertaining friends.
Between the formal dining area and the family room sits a classic kitchen outfitted with white appliances and a charming breakfast nook. The downstairs bedroom and full bath offer privacy and convenience, tucked away near the family room.
Upstairs, the oversized primary suite boasts high ceilings, a walk-in closet, and a luxurious ensuite bathroom with dual sinks and views of the backyard. An additional upstairs bedroom offers incredible flexibility—it can serve as a spacious guest room, home office, media room, or secondary living area. It features a third fireplace and custom built-in shelving for added character and functionality.
Completing the home is a spacious 3-car garage and a large driveway, providing ample parking for multiple vehicles—ideal for larger or multigenerational families. Located just minutes from Porter Ridge Park, this home offers easy access to outdoor recreation for all ages.
Location
State CA
County Los Angeles
Area Pora - Porter Ranch
Zoning LARE11
Rooms
Main Level Bedrooms 1
Interior
Heating Central
Cooling Central Air
Fireplaces Type Bonus Room, Family Room, Gas, Living Room
Fireplace Yes
Laundry Laundry Room
Exterior
Garage Spaces 3.0
Garage Description 3.0
Pool None, Association
Community Features Rural, Sidewalks
Amenities Available Pickleball, Pool, Spa/Hot Tub
View Y/N Yes
View Hills, Neighborhood
Attached Garage Yes
Total Parking Spaces 3
Private Pool No
Building
Lot Description 2-5 Units/Acre, Cul-De-Sac
Dwelling Type House
Story 2
Entry Level Two
Sewer Public Sewer
Water Public
Level or Stories Two
New Construction No
Schools
School District Los Angeles Unified
Others
HOA Name Northridge Park
Senior Community No
Tax ID 2870023026
Acceptable Financing Conventional
Listing Terms Conventional
Special Listing Condition Standard


