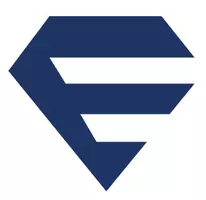29508 Alyssum LN Canyon Country, CA 91387
4 Beds
3 Baths
2,073 SqFt
OPEN HOUSE
Sun Jul 06, 12:00pm - 3:00pm
UPDATED:
Key Details
Property Type Single Family Home
Sub Type Single Family Residence
Listing Status Active
Purchase Type For Sale
Square Footage 2,073 sqft
Price per Sqft $431
Subdivision Morning Star (Mstar)
MLS Listing ID SR25137045
Bedrooms 4
Full Baths 3
Construction Status Turnkey
HOA Y/N No
Year Built 1999
Lot Size 4,896 Sqft
Property Sub-Type Single Family Residence
Property Description
Discover this beautifully maintained home nestled on a quiet cul-de-sac with ample parking. Featuring four bedrooms and three baths, including a convenient first-level bedroom with a 3/4 bath and a spacious full laundry room. Perfect for relaxing or entertaining, this home boasts a refreshing pool and a relaxing jacuzzi, ideal for hot summer days and unwinding after a busy day.
The interior showcases freshly painted cabinets, granite countertops, recessed lighting, and stainless steel appliances—all included for the new owner. The upgraded vinyl wood-like flooring runs seamlessly throughout the lower and upper levels. The primary bedroom, located on the view side of the home, offers an upgraded en-suite bathroom, a dual-sink vanity, and a walk-in closet. Two additional bedrooms upstairs share a pass-through bathroom, providing comfort and convenience for family or guests.
The two-car garage offers direct access into the home and features loads of shelving for ample storage. Energy-efficient upgrades include two paid-off Tesla backup batteries, a solar system with panels (lease assumed at $122/month), and paid-off panels for the pool heater. This home comes with no HOA and no Mello-Roos, making it an even more attractive opportunity.
Seriously, this home is move-in ready and truly has it all—comfort, convenience, and modern upgrades. Don't miss your chance to make it yours!
Location
State CA
County Los Angeles
Area Can2 - Canyon Country 2
Zoning SCUR2
Rooms
Main Level Bedrooms 1
Interior
Interior Features Eat-in Kitchen, Granite Counters, Quartz Counters, Recessed Lighting, Bedroom on Main Level, Jack and Jill Bath, Primary Suite, Walk-In Closet(s)
Heating Central
Cooling Central Air
Flooring Tile, Vinyl
Fireplaces Type Gas, Living Room
Fireplace Yes
Laundry Washer Hookup, Gas Dryer Hookup, Inside, Laundry Room
Exterior
Parking Features Direct Access, Door-Single, Driveway, Garage, On Site, On Street, Side By Side
Garage Spaces 2.0
Garage Description 2.0
Fence Wood, Wrought Iron
Pool Heated, In Ground, Private, Solar Heat
Community Features Curbs, Street Lights, Suburban, Sidewalks
Utilities Available Cable Available, Cable Connected, Electricity Available, Electricity Connected, Natural Gas Available, Natural Gas Connected, Phone Available, Sewer Available, Sewer Connected, Water Available, Water Connected
View Y/N Yes
View Hills, Mountain(s), Valley
Roof Type Tile
Total Parking Spaces 2
Private Pool Yes
Building
Lot Description Back Yard, Cul-De-Sac, Front Yard, Garden, Sprinklers In Rear, Sprinklers In Front, Landscaped, Paved, Sprinklers Timer, Sprinkler System, Yard
Dwelling Type House
Story 2
Entry Level Two
Foundation Slab
Sewer Public Sewer
Water Public
Architectural Style Traditional
Level or Stories Two
New Construction No
Construction Status Turnkey
Schools
School District William S. Hart Union
Others
Senior Community No
Tax ID 2854055030
Security Features Carbon Monoxide Detector(s),Smoke Detector(s)
Acceptable Financing Cash, Cash to New Loan, Conventional, FHA
Listing Terms Cash, Cash to New Loan, Conventional, FHA
Special Listing Condition Standard






