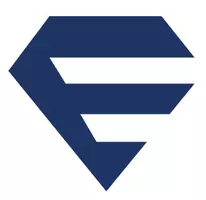20580 Edgewood CT Chatsworth, CA 91311
5 Beds
6 Baths
5,754 SqFt
OPEN HOUSE
Fri Aug 08, 11:00am - 2:00pm
Sat Aug 09, 1:00pm - 4:00pm
Sun Aug 10, 2:00pm - 5:00pm
UPDATED:
Key Details
Property Type Single Family Home
Sub Type Single Family Residence
Listing Status Active
Purchase Type For Sale
Square Footage 5,754 sqft
Price per Sqft $451
MLS Listing ID SR25177598
Bedrooms 5
Full Baths 6
Condo Fees $450
Construction Status Turnkey
HOA Fees $450/mo
HOA Y/N Yes
Year Built 2024
Lot Size 0.256 Acres
Property Sub-Type Single Family Residence
Property Description
Location
State CA
County Los Angeles
Area Cht - Chatsworth
Zoning LARE20
Rooms
Main Level Bedrooms 1
Interior
Interior Features Crown Molding, High Ceilings, Multiple Staircases, Open Floorplan, Pantry, Quartz Counters, Recessed Lighting, Bedroom on Main Level, Loft, Primary Suite, Walk-In Pantry, Walk-In Closet(s)
Heating Central, ENERGY STAR Qualified Equipment, Fireplace(s), Solar
Cooling Central Air, ENERGY STAR Qualified Equipment
Flooring Carpet, Tile
Fireplaces Type Family Room
Fireplace Yes
Appliance Dryer, Washer
Laundry Laundry Room, Upper Level
Exterior
Parking Features Door-Multi, Door-Single, Garage
Garage Spaces 3.0
Garage Description 3.0
Pool None
Community Features Street Lights
Utilities Available Electricity Connected, Sewer Available, Water Connected
Amenities Available Management, Security
View Y/N Yes
View City Lights
Total Parking Spaces 3
Private Pool No
Building
Lot Description Back Yard
Dwelling Type House
Story 2
Entry Level Two
Sewer Public Sewer
Water Public
Level or Stories Two
New Construction Yes
Construction Status Turnkey
Schools
School District Los Angeles Unified
Others
HOA Name PMP Managment
Senior Community No
Tax ID 2707001053
Security Features Security Gate
Acceptable Financing Cash to New Loan, Conventional
Listing Terms Cash to New Loan, Conventional
Special Listing Condition Standard
Virtual Tour https://player.vimeo.com/progressive_redirect/playback/1107807288/rendition/2160p/file.mp4?loc=external&log_user=0&signature=b367fca29d1a4e308d8654d6b4d44bb636d9344a1098eab9a54b2385741dac66






