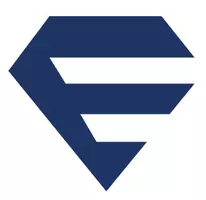3700 Buchanan ST #108 Riverside, CA 92503
3 Beds
2 Baths
1,456 SqFt
OPEN HOUSE
Sat Aug 16, 11:00pm - 2:00pm
UPDATED:
Key Details
Property Type Manufactured Home
Listing Status Active
Purchase Type For Sale
Square Footage 1,456 sqft
Price per Sqft $140
MLS Listing ID IV25181351
Bedrooms 3
Full Baths 2
HOA Y/N Yes
Land Lease Amount 1425.0
Year Built 2017
Property Description
The inviting open floor plan features high ceilings, recessed lighting, and luxury vinyl plank flooring for a modern, airy feel. The kitchen is a cook's delight with stainless steel appliances, a walk-in pantry, and ample cabinetry for storage. Natural sunlight fills every room, complemented by ceiling fans throughout for year-round comfort.
At the front of the home, a charming covered porch invites you to sit and relax with your morning coffee or evening tea. Step into the low-maintenance backyard and side yard featuring synthetic grass—perfect for easy upkeep. Pet lovers will appreciate the dog door, ramp, and included electric collars for seamless outdoor access. A two-car covered carport adds everyday convenience.
Mission Village residents enjoy resort-style amenities, including an updated clubhouse, pool, and recreation room. You'll also love the unbeatable location—just minutes from shopping, dining, the Galleria at Tyler, Costco, medical facilities, golf courses, and easy freeway access. Outdoor enthusiasts will appreciate being a short drive to Hidden Valley Wildlife Area, Mount Rubidoux, and Sycamore Canyon Wilderness Park for scenic hiking, biking, and nature walks.
Location
State CA
County Riverside
Area 252 - Riverside
Building/Complex Name Mission Village
Interior
Interior Features Granite Counters, High Ceilings, Open Floorplan, Recessed Lighting, Bedroom on Main Level, Main Level Primary, Walk-In Pantry, Walk-In Closet(s)
Heating Central
Cooling Central Air
Flooring Vinyl
Fireplace No
Appliance Dishwasher, Disposal, Gas Oven, Gas Range, Gas Water Heater, Vented Exhaust Fan
Laundry Inside, Laundry Room
Exterior
Parking Features Carport
Fence Block
Pool Community, Association
Community Features Street Lights, Pool
Utilities Available Electricity Connected, Natural Gas Connected, Water Connected
Amenities Available Billiard Room, Call for Rules, Clubhouse, Pool, Recreation Room, Spa/Hot Tub, Trash, Utilities, Water
View Y/N No
View None
Roof Type Shingle
Private Pool No
Building
Lot Description Back Yard, Rectangular Lot
Story 1
Entry Level One
Sewer Public Sewer
Water Public
Level or Stories One
Schools
School District Alvord Unified
Others
Pets Allowed Number Limit, Size Limit
HOA Fee Include Sewer
Senior Community Yes
Tax ID 009730821
Acceptable Financing Cash, Cash to New Loan
Listing Terms Cash, Cash to New Loan
Special Listing Condition Standard
Pets Allowed Number Limit, Size Limit
Virtual Tour https://dl.dropboxusercontent.com/scl/fi/fp0d413y29c7bxkb1vmx6/VD2-11.8.mp4?rlkey=m4k9b0ewp0ue868ufsk7tqf4u&raw=1






