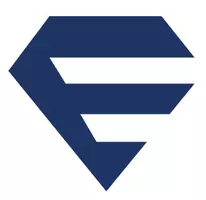37248 Wyndham RD Palm Desert, CA 92211
3 Beds
3 Baths
2,422 SqFt
UPDATED:
Key Details
Property Type Single Family Home
Sub Type Single Family Residence
Listing Status Active
Purchase Type For Sale
Square Footage 2,422 sqft
Price per Sqft $272
Subdivision Sun City
MLS Listing ID 219134044DA
Bedrooms 3
Full Baths 3
Condo Fees $398
HOA Fees $442/mo
HOA Y/N Yes
Year Built 1999
Lot Size 7,840 Sqft
Property Sub-Type Single Family Residence
Property Description
Location
State CA
County Riverside
Area 307 - Sun City
Interior
Interior Features Breakfast Bar, Breakfast Area, Separate/Formal Dining Room, High Ceilings, Multiple Primary Suites
Heating Central, Natural Gas
Cooling Central Air
Flooring Tile, Vinyl
Fireplace No
Appliance Dishwasher, Gas Cooktop, Disposal, Gas Oven, Gas Water Heater, Microwave, Refrigerator
Laundry Laundry Room
Exterior
Parking Features Driveway, Golf Cart Garage
Garage Spaces 2.0
Garage Description 2.0
Fence Block
Pool Gunite, Electric Heat, In Ground, Private
Community Features Golf, Gated
Utilities Available Cable Available
Amenities Available Bocce Court, Billiard Room, Clubhouse, Controlled Access, Fitness Center, Golf Course, Maintenance Grounds, Game Room, Management, Meeting/Banquet/Party Room, Other Courts, Playground, Pet Restrictions, Recreation Room, Tennis Court(s)
View Y/N No
Roof Type Concrete
Porch Concrete, Covered
Total Parking Spaces 4
Private Pool Yes
Building
Lot Description Drip Irrigation/Bubblers, Planned Unit Development
Story 1
Entry Level One
Foundation Slab
Architectural Style Mediterranean
Level or Stories One
New Construction No
Others
Senior Community Yes
Tax ID 748020073
Security Features Prewired,Gated Community,24 Hour Security
Acceptable Financing Cash, Conventional, VA Loan
Listing Terms Cash, Conventional, VA Loan
Special Listing Condition Standard
Virtual Tour https://app.cloudpano.com/tours/lRkP25hgz?mls=1






