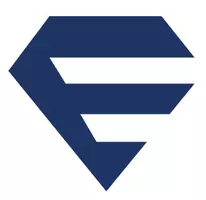
5333 Coldwater Canyon AVE #A Sherman Oaks, CA 91401
3 Beds
3 Baths
1,770 SqFt
Open House
Sat Sep 20, 1:00pm - 4:00pm
Sun Sep 21, 1:00pm - 4:00pm
UPDATED:
Key Details
Property Type Condo
Sub Type Condominium
Listing Status Active
Purchase Type For Sale
Square Footage 1,770 sqft
Price per Sqft $480
MLS Listing ID 25593461
Bedrooms 3
Full Baths 3
Construction Status Updated/Remodeled
HOA Fees $621/mo
HOA Y/N Yes
Year Built 1978
Lot Size 2.751 Acres
Property Sub-Type Condominium
Property Description
Location
State CA
County Los Angeles
Area So - Sherman Oaks
Zoning LARD1.5
Interior
Interior Features Crown Molding, Cathedral Ceiling(s), Separate/Formal Dining Room, Recessed Lighting, Storage, Track Lighting, Bar, Walk-In Closet(s)
Heating Central
Cooling Central Air
Flooring Carpet, Laminate
Fireplaces Type Gas, Living Room
Inclusions Stove/Range, Refrigerator, Dishwasher
Furnishings Unfurnished
Fireplace Yes
Appliance Dishwasher, Gas Cooktop, Oven, Range, Refrigerator
Laundry Inside, Laundry Room
Exterior
Parking Features Door-Multi, Direct Access, Driveway, Garage, Garage Door Opener, Private
Garage Spaces 2.0
Garage Description 2.0
Fence None
Pool Association, Community, Fenced, Heated, In Ground
Community Features Pool
Amenities Available Billiard Room, Clubhouse, Maintenance Grounds, Game Room, Pet Restrictions, Sauna, Trash, Water
View Y/N Yes
View Courtyard
Roof Type Composition,Shingle
Porch None
Private Pool No
Building
Lot Description Lawn, Landscaped
Dwelling Type Townhouse
Faces East
Entry Level Three Or More,Multi/Split
Foundation Slab
Sewer Other
Level or Stories Three Or More, Multi/Split
New Construction No
Construction Status Updated/Remodeled
Others
Pets Allowed Call, Yes
HOA Fee Include Earthquake Insurance
Senior Community No
Tax ID 2345016060
Security Features Carbon Monoxide Detector(s),Fire Detection System,Smoke Detector(s)
Special Listing Condition Standard
Pets Allowed Call, Yes







