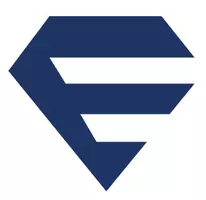$935,000
$824,950
13.3%For more information regarding the value of a property, please contact us for a free consultation.
22702 Eaglespur RD Diamond Bar, CA 91765
3 Beds
2 Baths
1,260 SqFt
Key Details
Sold Price $935,000
Property Type Single Family Home
Sub Type Single Family Residence
Listing Status Sold
Purchase Type For Sale
Square Footage 1,260 sqft
Price per Sqft $742
MLS Listing ID CV22059892
Sold Date 05/02/22
Bedrooms 3
Full Baths 1
Three Quarter Bath 1
HOA Y/N No
Year Built 1975
Lot Size 0.598 Acres
Property Sub-Type Single Family Residence
Property Description
ideal home for outdoor enthusiast. This Diamond Bar pool home with three bedrooms and two baths features many upgrades. Luxury waterproof wood plank laminate throughout the open floorplan. Many features including a beautiful custom mantle framing the living room fireplace, large formal dining room with custom shelving, totally remodeled kitchen featuring custom cabinets, large island, quartz countertops, double Bosch convection ovens, new GE Cafe five burner stove w/ pot filler, and microwave and dishwasher. There is recessed lighting throughout the home and ceiling fans in two bedrooms. The spacious master suite has a custom organized closet. Hall bath has been completely remodeled with Kohler basking air jet bathtub with stone bath to ceiling surround. Indoor laundry closet behind custom sliding barn door. 26000 sqft lot with amazing backyard that has a hill planted with fruit trees, vegetable boxes, small green house, aviary and pond. Relax and watch TV under the patio cover which includes a custom built fireplace and 16ft out door kitchen complete with two burners, barbeque, fridge, sink and warming drawer. 16 solar panels that are owned.
Location
State CA
County Los Angeles
Area 616 - Diamond Bar
Zoning LCR18000*
Rooms
Main Level Bedrooms 3
Interior
Interior Features Ceiling Fan(s), Separate/Formal Dining Room, Open Floorplan, Recessed Lighting, All Bedrooms Down, Primary Suite
Heating Forced Air, Solar
Cooling Central Air
Flooring Vinyl
Fireplaces Type Gas Starter, Living Room, Outside
Fireplace Yes
Appliance Convection Oven, Double Oven, Dishwasher, Disposal, Gas Range, Gas Water Heater, Microwave, Water Heater, Dryer, Washer
Laundry Washer Hookup, Gas Dryer Hookup, Inside, Laundry Closet
Exterior
Parking Features Driveway, Garage
Garage Spaces 2.0
Garage Description 2.0
Pool In Ground, Private
Community Features Curbs, Gutter(s)
Utilities Available Electricity Connected, Natural Gas Connected, Sewer Connected, Water Connected
View Y/N No
View None
Roof Type Metal
Porch Concrete, Covered, Deck, Open, Patio
Total Parking Spaces 2
Private Pool Yes
Building
Lot Description Front Yard, Garden, Landscaped, Sprinkler System
Story 1
Entry Level One
Sewer Sewer Tap Paid
Water Public
Level or Stories One
New Construction No
Schools
School District Pomona Unified
Others
Senior Community No
Tax ID 8718021005
Acceptable Financing Cash, Conventional, FHA, Submit, VA Loan
Listing Terms Cash, Conventional, FHA, Submit, VA Loan
Financing Cash to New Loan
Special Listing Condition Standard
Read Less
Want to know what your home might be worth? Contact us for a FREE valuation!

Our team is ready to help you sell your home for the highest possible price ASAP

Bought with John Chang Moon Realty

