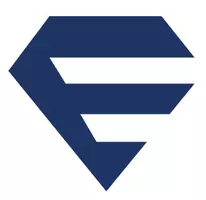$823,000
$810,000
1.6%For more information regarding the value of a property, please contact us for a free consultation.
7651 Yorktown AVE Huntington Beach, CA 92648
2 Beds
3 Baths
1,593 SqFt
Key Details
Sold Price $823,000
Property Type Townhouse
Sub Type Townhouse
Listing Status Sold
Purchase Type For Sale
Square Footage 1,593 sqft
Price per Sqft $516
MLS Listing ID PW22070630
Sold Date 05/16/22
Bedrooms 2
Full Baths 2
Half Baths 1
HOA Fees $350/mo
HOA Y/N Yes
Year Built 1989
Lot Size 1,132 Sqft
Property Sub-Type Townhouse
Property Description
Unique Mediterranean-style townhome located just minutes away from the beach! Front-end unit with an open floor plan. Remodeled kitchen that includes granite countertops and stainless appliances, wooden flooring in kitchen and dining area. Newer dual pane windows and wooden blinds. Gas log fireplace in the living room, with carpet throughout all living areas and bedrooms. 2 Master Suites, vaulted and full bath attached to each bedroom. The half bathroom is adjacent to the kitchen, dining, and living room. Private rooftop deck on 4th level, perfect for entertaining, sunbathing, relaxing, and BBQ, fireworks with special events and airshows. Wood-fenced patio and garden area on the ground floor. Separate laundry adjacent to the garage with both electric and gas hookups. Large, 2 car garage with plenty of area for storage. A private outdoor staircase leads from the garage and patio to rear entries at all levels and up to the rooftop deck. This is a one-of-a-kind townhome with close access to the freeway, beaches, shopping, schools, and entertainment. Enjoy the resort living in Huntington Beach....
Location
State CA
County Orange
Area 14 - South Huntington Beach
Interior
Interior Features Ceiling Fan(s), Separate/Formal Dining Room, Granite Counters, Open Floorplan, Recessed Lighting, All Bedrooms Up, Multiple Primary Suites
Heating Central, Fireplace(s)
Cooling None
Flooring Carpet, Vinyl, Wood
Fireplaces Type Living Room
Fireplace Yes
Appliance Dishwasher, Disposal, Gas Oven, Gas Range, Gas Water Heater, Microwave
Laundry In Garage
Exterior
Parking Features Direct Access, Garage Faces Front, Garage
Garage Spaces 2.0
Garage Description 2.0
Fence Wood
Pool None
Community Features Street Lights, Sidewalks
Amenities Available Maintenance Front Yard, Trash
View Y/N Yes
View Peek-A-Boo
Roof Type Tile
Porch Open, Patio, Rooftop
Total Parking Spaces 2
Private Pool No
Building
Story Three Or More
Entry Level Three Or More
Sewer Public Sewer
Water Public
Level or Stories Three Or More
New Construction No
Schools
High Schools Huntington Beach
School District Huntington Beach Union High
Others
HOA Name Solimar
Senior Community No
Tax ID 02506401
Security Features Fire Detection System,Fire Sprinkler System,Smoke Detector(s)
Acceptable Financing Cash to Existing Loan
Listing Terms Cash to Existing Loan
Financing VA
Special Listing Condition Standard
Read Less
Want to know what your home might be worth? Contact us for a FREE valuation!

Our team is ready to help you sell your home for the highest possible price ASAP

Bought with Kathy Clark Harcourts Prime Properties





