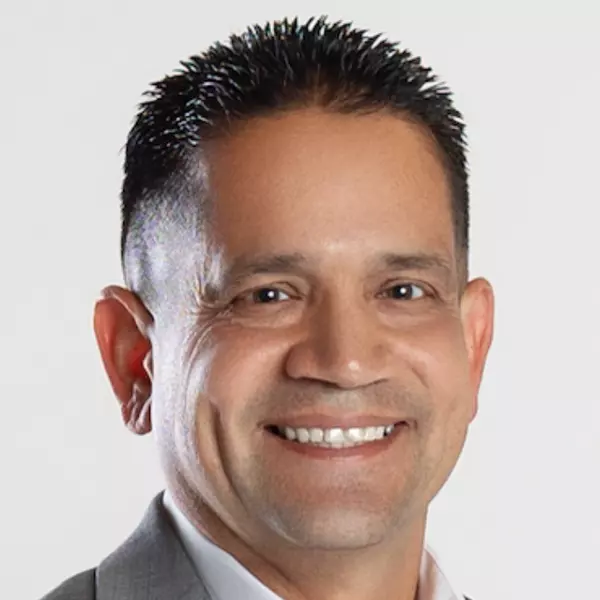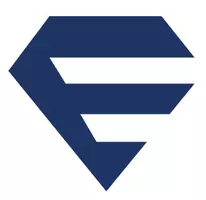$1,399,000
$1,399,000
For more information regarding the value of a property, please contact us for a free consultation.
7226 Rockridge DR Huntington Beach, CA 92648
3 Beds
3 Baths
2,045 SqFt
Key Details
Sold Price $1,399,000
Property Type Single Family Home
Sub Type Single Family Residence
Listing Status Sold
Purchase Type For Sale
Square Footage 2,045 sqft
Price per Sqft $684
Subdivision ,Sea Gate
MLS Listing ID OC22091302
Sold Date 05/20/22
Bedrooms 3
Full Baths 2
Half Baths 1
Construction Status Turnkey
HOA Fees $98/mo
HOA Y/N Yes
Year Built 1997
Lot Size 4,055 Sqft
Property Sub-Type Single Family Residence
Property Description
This beautiful home sitting in a premium location nestled near picturesque John Baca Park in the highly desirable Seagate neighborhood offers you the finest of beach close living. This property has been lovingly maintained, showcasing a modern, light and bright environment. As you enter the home you are greeted to a spacious family room with fireplace leading you to the chef's gourmet kitchen. The kitchen, that overlooks the formal dining area, features stunning wood cabinetry, granite countertops, gas cooktop, and large center island. As an added bonus, this home features the primary bedroom down, with attached bathroom with dual sinks, walk-in shower, and large soaking tub. Your private backyard offers a saltwater spa with waterfall, fireplace, and plenty of space to entertain. Upstairs, you'll find a loft area perfect for another living area or office and two spacious guest bedrooms that share a full bathroom down the hall. Sitting in a premium location less than two miles from the beach, this Seagate home is truly a rare find.
Location
State CA
County Orange
Area 15 - West Huntington Beach
Rooms
Main Level Bedrooms 1
Interior
Interior Features Ceiling Fan(s), Crown Molding, Eat-in Kitchen, High Ceilings, Open Floorplan, Paneling/Wainscoting, Loft, Main Level Primary
Heating Forced Air, Fireplace(s)
Cooling None
Flooring Carpet, Tile
Fireplaces Type Living Room, Outside
Fireplace Yes
Appliance Dishwasher, Disposal, Gas Range, Microwave, Range Hood
Laundry Inside, Laundry Room
Exterior
Parking Features Driveway, Garage Faces Front, Garage
Garage Spaces 2.0
Garage Description 2.0
Pool None
Community Features Sidewalks
Amenities Available Dog Park, Playground
View Y/N Yes
View Mountain(s), Neighborhood
Porch Patio
Total Parking Spaces 2
Private Pool No
Building
Lot Description Front Yard, Sprinklers In Front, Lawn, Landscaped, Sprinklers Timer, Sprinkler System
Story Two
Entry Level Two
Sewer Public Sewer
Water Public
Level or Stories Two
New Construction No
Construction Status Turnkey
Schools
Elementary Schools Seacliff
Middle Schools Dwyer
High Schools Huntington Beach
School District Huntington Beach Union High
Others
HOA Name Sherwood Neighborhood Assn
Senior Community No
Tax ID 11141119
Acceptable Financing Cash, Cash to New Loan, Conventional
Listing Terms Cash, Cash to New Loan, Conventional
Financing Cash
Special Listing Condition Standard
Read Less
Want to know what your home might be worth? Contact us for a FREE valuation!

Our team is ready to help you sell your home for the highest possible price ASAP

Bought with Jody Clegg Compass





