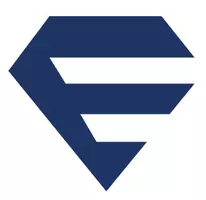$675,000
$684,900
1.4%For more information regarding the value of a property, please contact us for a free consultation.
30928 Keller RD Menifee, CA 92596
2 Beds
2 Baths
1,680 SqFt
Key Details
Sold Price $675,000
Property Type Manufactured Home
Sub Type Manufactured On Land
Listing Status Sold
Purchase Type For Sale
Square Footage 1,680 sqft
Price per Sqft $401
MLS Listing ID SW22075954
Sold Date 06/03/22
Bedrooms 2
Full Baths 2
HOA Y/N No
Year Built 1980
Lot Size 2.330 Acres
Property Sub-Type Manufactured On Land
Property Description
Country vibes in the city of Menifee. Completely flat property with mature trees and 3 ponds. Fully fenced property off paved road with electric gate. On well with pump, wiring, pressure tank, breaker box and stand installed last year. There are hookups for an RV or trailer with its own dedicated septic system.
36X16 workshop with rear craft room and another work/storage room. This roof and skylights were replaced last year also. 2 vehicle carport install November 2021. Manufactured home on permanent foundation is ground level with two patios, front and rear. Pretty view of the ponds on back porch and enjoy nature's bounty off the front porch as the sun sets. The property is home to many different birds and wild ducks that roost and raise their young here. Frogs galore and even some turtles in the ponds. The property is a haven for owls, hawks, doves and so many more.
The home features a full living room and formal dining room with built in hutch. Cozy family room off the kitchen with a two-year-old wood Droplet wood stove for maximum heat efficiency. Kitchen remodel includes soft close cabinets and drawers with pull out shelves. Farm sink and quartz counters.
Master bath was remodeled to include a walk-in shower with bench, extra top and bottom linen cabinets and raised sink. Master bedroom and enclosed sunroom have new LED enclosed ceiling fans for max light and air flow. New carpet in the master and guest bedrooms.
Windows were replaced with white vinyl dual pained e windows.
Enjoy your quiet time in the enclosed sunroom facing the front pond or from the dining room facing the back ponds. Gardens around the home and pond bring out nature at its best. Benches and swings to rest on. Gazebo by the front pond with picnic table, horseshoe pits, and box hockey to have fun at. Bring your groups for great get togethers here with plenty onsite parking.
Location
State CA
County Riverside
Area Srcar - Southwest Riverside County
Zoning R-R-2 1/2
Rooms
Other Rooms Gazebo, Outbuilding, Shed(s), Workshop
Main Level Bedrooms 2
Interior
Interior Features Breakfast Bar, Built-in Features, Ceiling Fan(s), Cathedral Ceiling(s), Separate/Formal Dining Room, All Bedrooms Down, Bedroom on Main Level, Main Level Primary, Primary Suite, Walk-In Closet(s), Workshop
Heating Central, Propane
Cooling Central Air, Electric, Wall/Window Unit(s)
Flooring Carpet, Vinyl
Fireplaces Type Family Room, Wood Burning
Fireplace Yes
Appliance Dishwasher, Free-Standing Range, Disposal, Propane Range, Water To Refrigerator
Laundry Washer Hookup, Electric Dryer Hookup, Gas Dryer Hookup, Inside, Laundry Room
Exterior
Exterior Feature Awning(s), Rain Gutters
Parking Features Detached Carport, Gravel, RV Hook-Ups
Garage Spaces 2.0
Carport Spaces 2
Garage Description 2.0
Fence Chain Link
Pool None
Community Features Curbs, Preserve/Public Land, Sidewalks
Utilities Available Electricity Connected, Propane, Phone Not Available, Water Available
View Y/N Yes
View Hills
Roof Type Composition
Accessibility No Stairs
Porch Rear Porch, Covered, Enclosed, Front Porch
Total Parking Spaces 4
Private Pool No
Building
Lot Description 2-5 Units/Acre, Drip Irrigation/Bubblers, Horse Property, Landscaped
Faces West
Story 1
Entry Level One
Foundation Pier Jacks, Permanent
Sewer Septic Tank
Water Well
Architectural Style See Remarks
Level or Stories One
Additional Building Gazebo, Outbuilding, Shed(s), Workshop
New Construction No
Schools
School District Perris Union High
Others
Senior Community No
Tax ID 472050027
Security Features Carbon Monoxide Detector(s),Smoke Detector(s)
Acceptable Financing Cash, Cash to New Loan
Horse Property Yes
Listing Terms Cash, Cash to New Loan
Financing Cash
Special Listing Condition Standard
Read Less
Want to know what your home might be worth? Contact us for a FREE valuation!

Our team is ready to help you sell your home for the highest possible price ASAP

Bought with Sandra Wilson W R Wilson Inc.






