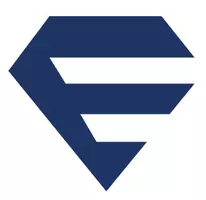$601,825
$586,990
2.5%For more information regarding the value of a property, please contact us for a free consultation.
31353 Linden Flower RD Winchester, CA 92596
4 Beds
4 Baths
2,435 SqFt
Key Details
Sold Price $601,825
Property Type Single Family Home
Sub Type Single Family Residence
Listing Status Sold
Purchase Type For Sale
Square Footage 2,435 sqft
Price per Sqft $247
MLS Listing ID SW22108801
Sold Date 07/29/22
Bedrooms 4
Full Baths 3
Half Baths 1
Construction Status Under Construction
HOA Y/N No
Year Built 2022
Lot Size 7,204 Sqft
Property Sub-Type Single Family Residence
Property Description
NEW CONSTRUCTION! Pleasant Valley Ranch features a collection of single and two-story homes ranging from 1,898 square feet to 2,617 square feet. This Plan 2435 home features a Multi-Gen suite with a kitchenette, laundry closet, full bedroom and bathroom and lounging area with its own separate exterior entry. The main downstairs living area features an island kitchen with Smoke-stained shaker-style cabinetry, QUARTZ counter tops, stainless steel appliances, great room and powder bathroom. Upstairs you'll find the main bedroom with ensuite bathroom and walk-in closet, two additional bedrooms, full bathroom, and generous laundry room space. AND, there is a 2-car direct-access garage with extra storage space and whole-house BLINDS! Among the features and finishes, homeowners will appreciate the unparalleled peace of mind of owning America's Smarthome—a whole-home network of Wi-Fi enabled smart home devices by brands you trust, all conveniently controlled from your smartphone or the sleek touch screen panel mounted near the entry of each new home. And, homeowners will enjoy easy access to nearby public parks, shopping, dining, and entertainment. We anticipate a July 2022 move-in.
Location
State CA
County Riverside
Area Srcar - Southwest Riverside County
Rooms
Main Level Bedrooms 1
Interior
Interior Features Block Walls, Separate/Formal Dining Room, High Ceilings, Open Floorplan, Recessed Lighting, Unfurnished, Bedroom on Main Level, Primary Suite, Walk-In Closet(s)
Heating Central, Forced Air, High Efficiency, Solar
Cooling Central Air, Dual, High Efficiency, Zoned
Flooring Carpet, Vinyl
Fireplaces Type None
Fireplace No
Appliance Built-In Range, Dishwasher, Disposal, Gas Range, Microwave, Tankless Water Heater, Vented Exhaust Fan
Laundry Gas Dryer Hookup, Inside, Laundry Room, Upper Level
Exterior
Parking Features Concrete, Driveway, Garage Faces Front
Garage Spaces 2.0
Garage Description 2.0
Fence Vinyl
Pool None
Community Features Curbs, Street Lights, Sidewalks
View Y/N No
View None
Roof Type Tile
Total Parking Spaces 4
Private Pool No
Building
Lot Description Back Yard, Front Yard, Yard
Faces North
Story 2
Entry Level Two
Sewer Public Sewer
Water Public
Architectural Style Traditional
Level or Stories Two
New Construction Yes
Construction Status Under Construction
Schools
School District Hemet Unified
Others
Senior Community No
Security Features Fire Sprinkler System
Acceptable Financing Cash, Cash to New Loan, Conventional, FHA, Government Loan, VA Loan
Listing Terms Cash, Cash to New Loan, Conventional, FHA, Government Loan, VA Loan
Financing Conventional
Special Listing Condition Standard
Read Less
Want to know what your home might be worth? Contact us for a FREE valuation!

Our team is ready to help you sell your home for the highest possible price ASAP

Bought with Jenny Morales Century 21 Award


