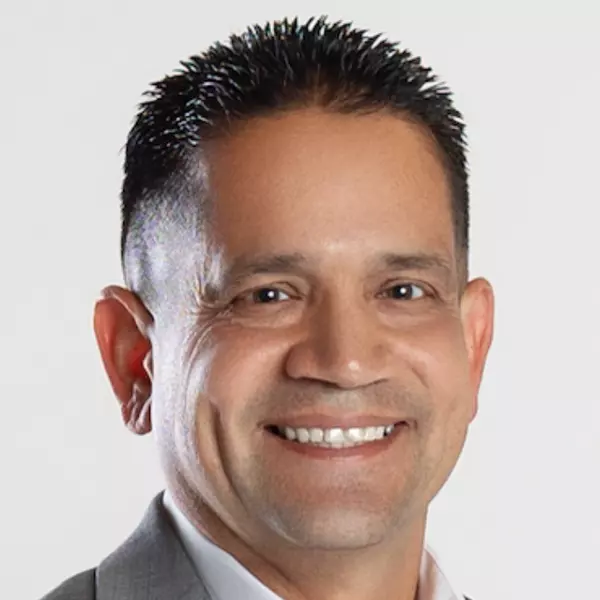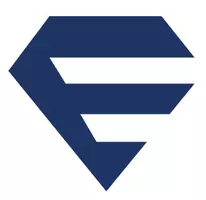$650,000
$649,900
For more information regarding the value of a property, please contact us for a free consultation.
35080 Painted Rock St Winchester, CA 92596
4 Beds
3 Baths
2,719 SqFt
Key Details
Sold Price $650,000
Property Type Single Family Home
Sub Type Single Family Residence
Listing Status Sold
Purchase Type For Sale
Square Footage 2,719 sqft
Price per Sqft $239
Subdivision Morningstar
MLS Listing ID SW22101532
Sold Date 08/09/22
Bedrooms 4
Full Baths 3
Construction Status Termite Clearance
HOA Fees $50/mo
HOA Y/N Yes
Year Built 2015
Lot Size 7,405 Sqft
Property Sub-Type Single Family Residence
Property Description
MOTIVATED SELLER! Awesome Cal Atlantic's Morningstar Ranch Sunrise Plan 2. Bright and Open! The spacious Front Porch Entry leads to a View of the Great Room and a Formal Dining Room. The Gourmet Kitchen has Granite Counters, a Large Culinary Prep Island with Seating, Walk-in Pantry, Microwave, Convection Oven, Gas Cooktop and Kitchen Extension. The Kitchen & Breakfast Room open to the Great Room. In addition, there is a Formal Dining Room. Downstairs is a Guest Suite with a full Bedroom and Bathroom. Upgraded Carpet Padding throughout and Large Ceramic Tiles. Upstairs there is an Optional Loft, 3 Bedrooms and 2 Bathrooms. The Ensuite has Cultured Marble Counters, a Luxurious Soaking Tub and a Spacious Walk-in Closet. There are Ceiling Fans in all Bedrooms and Blinds on the Windows. The Backyard is Fully Landscaped with a Patio, Patio Cover and Walkways. The Home is in the Temecula School District.
Location
State CA
County Riverside
Area Srcar - Southwest Riverside County
Rooms
Main Level Bedrooms 1
Interior
Interior Features Separate/Formal Dining Room, Granite Counters, Pantry, Bedroom on Main Level, Primary Suite, Walk-In Closet(s)
Heating Central
Cooling Central Air
Fireplaces Type Family Room
Fireplace Yes
Appliance Dishwasher, Electric Oven, Disposal
Laundry Inside, Laundry Room, Upper Level
Exterior
Parking Features Direct Access, Garage Faces Front, Garage
Garage Spaces 3.0
Garage Description 3.0
Fence Block
Pool None
Community Features Curbs, Park, Storm Drain(s), Street Lights, Sidewalks
Utilities Available Electricity Connected, Natural Gas Connected, Sewer Connected, Water Connected
Amenities Available Playground
View Y/N Yes
View Hills, Peek-A-Boo
Roof Type Tile
Accessibility Safe Emergency Egress from Home
Porch Concrete, Covered
Total Parking Spaces 3
Private Pool No
Building
Lot Description Back Yard, Front Yard, Sprinklers In Rear, Sprinklers In Front, Lawn, Landscaped, Level, Street Level, Yard
Story Two
Entry Level Two
Foundation Permanent
Sewer Public Sewer
Water Public
Architectural Style Contemporary
Level or Stories Two
New Construction No
Construction Status Termite Clearance
Schools
School District Temecula Unified
Others
HOA Name Morningstar
Senior Community No
Tax ID 476110013
Security Features Carbon Monoxide Detector(s)
Acceptable Financing Cash, Cash to New Loan, Conventional, Cal Vet Loan, FHA
Listing Terms Cash, Cash to New Loan, Conventional, Cal Vet Loan, FHA
Financing Conventional
Special Listing Condition Standard
Read Less
Want to know what your home might be worth? Contact us for a FREE valuation!

Our team is ready to help you sell your home for the highest possible price ASAP

Bought with Sharmine Vasquez NextHome Findly Estates






