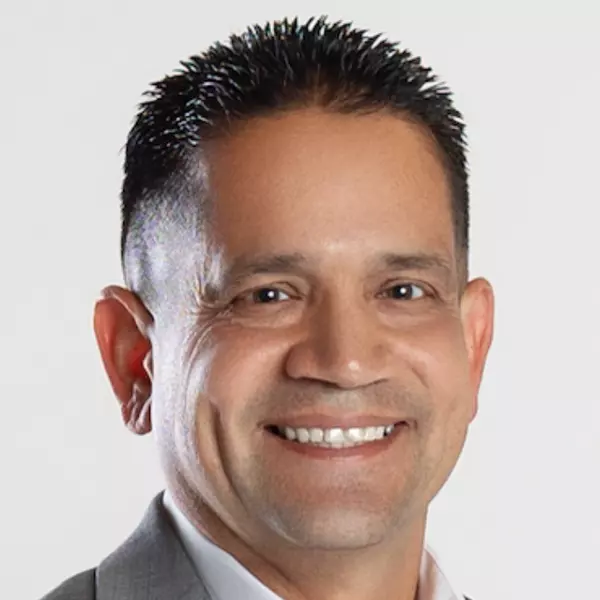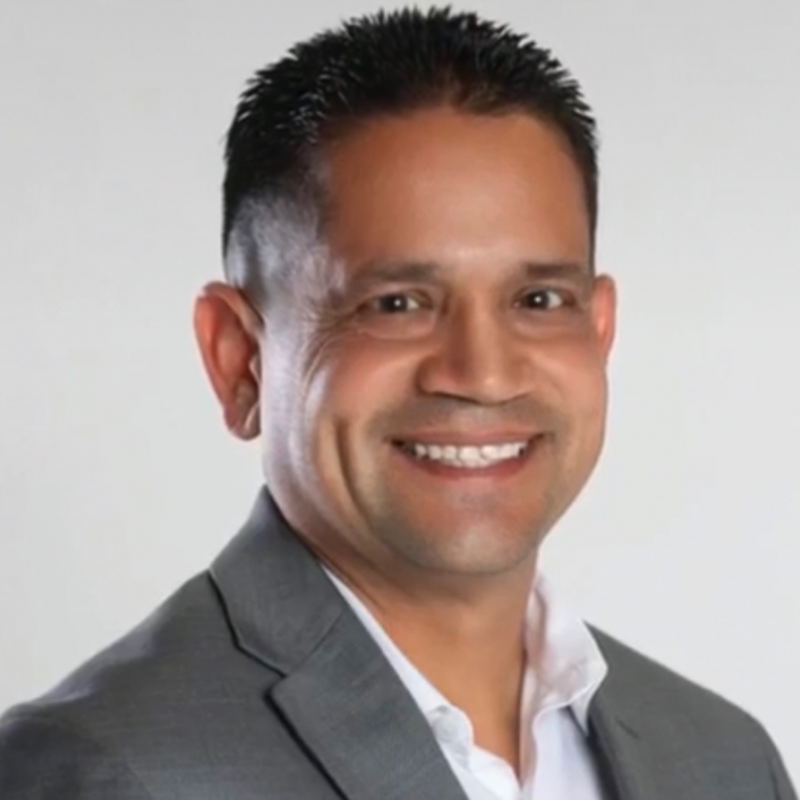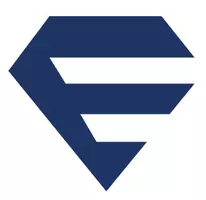$590,000
$575,000
2.6%For more information regarding the value of a property, please contact us for a free consultation.
31368 Van Ruysdael LN Winchester, CA 92596
3 Beds
2 Baths
1,703 SqFt
Key Details
Sold Price $590,000
Property Type Single Family Home
Sub Type Single Family Residence
Listing Status Sold
Purchase Type For Sale
Square Footage 1,703 sqft
Price per Sqft $346
Subdivision Rancho San Ramon
MLS Listing ID SW22113549
Sold Date 08/11/22
Bedrooms 3
Full Baths 2
HOA Fees $159/mo
HOA Y/N Yes
Year Built 1998
Lot Size 7,405 Sqft
Lot Dimensions Public Records
Property Sub-Type Single Family Residence
Property Description
PRICE REDUCTION FOR A FOURTH OF JULY SALE!!! Welcome home! Come see this Gorgeous 3BD, 2 BA, 1703 Sq Ft POOL & SPA home, located off Winchester Road in the popular French Valley Area. With a 3-Car Garage, RV Parking and a spacious backyard you'll find plenty of room to store all of the family toys and have a ton of outdoor fun! Once inside the home you immediately feel the great vibe with the spaciousness of high ceilings and the cool tile floors throughout. There is an extra room which could be used as your Home Office, Gym or even converted to a 4th Bedroom. The Kitchen is clean with white tile counters, a cool breakfast bar and is open to the Family Room that shares a dual gas fireplace with the Living Room. The Master Bedroom has a trendy custom wood panel wall and a ceiling fan. The private Master Bathroom has double sinks, a separate shower and sunken tub and a good size walk-in closet. The home is Excellent for entertaining, for family gatherings and cookouts. The Alumawood patio helps beat the heat in the summer and the yard is low maintenance and allows for a nice sitting area with plenty of space for barbecues and outdoor games. The side yard would be perfect for either a home garden or a dog run or extra space for storage. Located within 1 mile from this home are 2 Large Grocery stores, a Pharmacy, Coffee Shops, Ice Cream, Custom donuts, a Bank and local restaurants and shops. Call for a private showing! ***The Pool has just been re-plastered on 6-15-22, and is SUMMER READY***
Location
State CA
County Riverside
Area Srcar - Southwest Riverside County
Rooms
Main Level Bedrooms 3
Interior
Interior Features Breakfast Bar, Ceiling Fan(s), Separate/Formal Dining Room, Eat-in Kitchen, High Ceilings, Pantry, Pull Down Attic Stairs, Tile Counters, All Bedrooms Down, Attic, Bedroom on Main Level, Main Level Primary, Walk-In Closet(s)
Heating Central
Cooling Central Air
Flooring Tile
Fireplaces Type Dining Room, Family Room, Gas
Fireplace Yes
Appliance Convection Oven, Dishwasher, Disposal, Gas Oven, Microwave, Water Heater
Laundry Washer Hookup, Gas Dryer Hookup, Inside
Exterior
Exterior Feature Rain Gutters
Parking Features Concrete, Door-Multi, Door-Single, Driveway, Garage Faces Front, Garage, Garage Door Opener, RV Access/Parking, On Street
Garage Spaces 3.0
Garage Description 3.0
Fence Vinyl, Wood
Pool Fenced, In Ground, Private
Community Features Dog Park, Park, Street Lights, Sidewalks
Utilities Available Electricity Connected, Natural Gas Connected, Sewer Connected, Water Connected
Amenities Available Call for Rules, Picnic Area, Playground
View Y/N Yes
View Neighborhood
Roof Type Spanish Tile
Accessibility Accessible Doors
Porch Concrete, Covered, Open, Patio
Total Parking Spaces 3
Private Pool Yes
Building
Lot Description Back Yard, Front Yard, Sprinklers In Front, Lawn, Landscaped, Sprinkler System, Yard
Faces Southeast
Story 1
Entry Level One
Foundation Concrete Perimeter, Slab
Sewer Public Sewer
Water Public
Architectural Style Traditional
Level or Stories One
New Construction No
Schools
Elementary Schools Susan La Vorgna
Middle Schools Bella Vista
High Schools Temecula Valley
School District Temecula Unified
Others
HOA Name Rancho San Ramon
Senior Community No
Tax ID 480355013
Security Features Carbon Monoxide Detector(s),Smoke Detector(s)
Acceptable Financing Cash to New Loan, Conventional, FHA, Fannie Mae, Freddie Mac, Government Loan, VA Loan
Listing Terms Cash to New Loan, Conventional, FHA, Fannie Mae, Freddie Mac, Government Loan, VA Loan
Financing Conventional
Special Listing Condition Standard
Read Less
Want to know what your home might be worth? Contact us for a FREE valuation!

Our team is ready to help you sell your home for the highest possible price ASAP

Bought with Christian Rios Signature Real Estate Group






