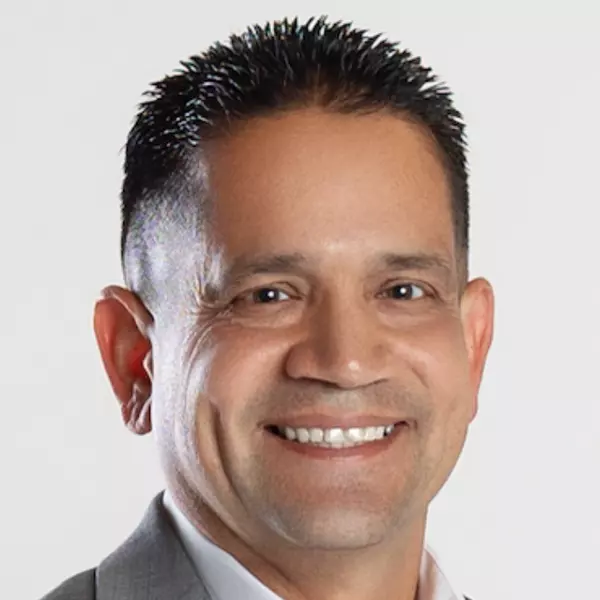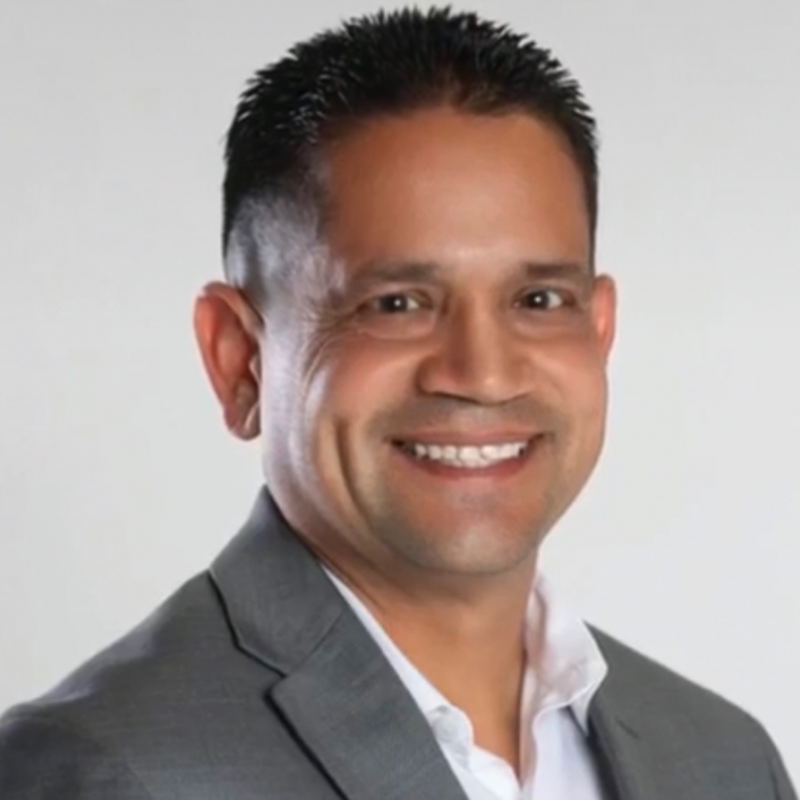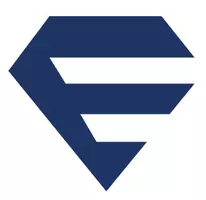$625,000
$649,000
3.7%For more information regarding the value of a property, please contact us for a free consultation.
31343 Jan Steen CT Winchester, CA 92596
4 Beds
2 Baths
1,838 SqFt
Key Details
Sold Price $625,000
Property Type Single Family Home
Sub Type Single Family Residence
Listing Status Sold
Purchase Type For Sale
Square Footage 1,838 sqft
Price per Sqft $340
Subdivision Rancho San Ramon
MLS Listing ID EV22140579
Sold Date 08/17/22
Bedrooms 4
Full Baths 2
HOA Fees $160/mo
HOA Y/N Yes
Year Built 1998
Lot Size 10,018 Sqft
Property Sub-Type Single Family Residence
Property Description
Must see single story pool home in Winchester. Huge open floor plan 4 bedrooms, 2 baths on extra large corner lot that has room to create additional parking for RV or toys. Living and Formal dining area, Kitchen opens to family room and has lots of cabinet space, large island, custom blinds, newer stove and microwave and corian counters. The home features plantation shutters throughout. Cozy fireplace in family room with lots of room. Large master suite features a bathroom with separate soaking tub and shower. Hardwood maple floors throughout bedrooms, living room and formal dining, tile throughout the remainder of the home. Quiet cool fans and Dual a/c for the back three bedrooms. Fantastic backyard features covered patio, beautiful pool and spa great for entertaining. 3-car garage, the 3rd area being used as a workshop and lots of cabinets for organization. Vinyl fencing surround the home reducing future maintenance. Large driveway, low tax rate and low HOA. Net producing solar.
Location
State CA
County Riverside
Area Srcar - Southwest Riverside County
Zoning R-1
Rooms
Main Level Bedrooms 4
Interior
Interior Features Separate/Formal Dining Room, High Ceilings, Solid Surface Counters, All Bedrooms Down
Heating Central
Cooling Central Air, Ductless, Dual
Flooring Tile, Wood
Fireplaces Type Family Room
Fireplace Yes
Appliance Dishwasher, Free-Standing Range, Water Heater
Laundry Washer Hookup, Laundry Room
Exterior
Parking Features Door-Multi, Direct Access, Garage
Garage Spaces 3.0
Garage Description 3.0
Fence Vinyl
Pool In Ground, Private
Community Features Gutter(s), Park, Street Lights, Suburban, Sidewalks
Utilities Available Electricity Connected, Natural Gas Connected, Sewer Connected, Water Connected
Amenities Available Other
View Y/N No
View None
Total Parking Spaces 3
Private Pool Yes
Building
Lot Description Back Yard, Front Yard
Story 1
Entry Level One
Sewer Public Sewer
Water Public
Level or Stories One
New Construction No
Schools
School District Temecula Unified
Others
HOA Name Rancho San Ramon
Senior Community No
Tax ID 480363009
Acceptable Financing Cash, Cash to New Loan, Conventional, Submit
Listing Terms Cash, Cash to New Loan, Conventional, Submit
Financing Conventional
Special Listing Condition Standard
Read Less
Want to know what your home might be worth? Contact us for a FREE valuation!

Our team is ready to help you sell your home for the highest possible price ASAP

Bought with Jill Madlem BHHS CA Properties






