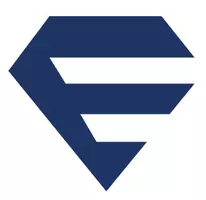$735,000
$729,990
0.7%For more information regarding the value of a property, please contact us for a free consultation.
30790 Expedition RD Winchester, CA 92596
4 Beds
4 Baths
2,709 SqFt
Key Details
Sold Price $735,000
Property Type Single Family Home
Sub Type Single Family Residence
Listing Status Sold
Purchase Type For Sale
Square Footage 2,709 sqft
Price per Sqft $271
Subdivision Winchester Ridge Hoa
MLS Listing ID SW22108423
Sold Date 08/19/22
Bedrooms 4
Full Baths 3
Half Baths 1
Construction Status Under Construction
HOA Fees $82/mo
HOA Y/N Yes
Year Built 2022
Lot Size 8,664 Sqft
Property Sub-Type Single Family Residence
Property Description
NEW CONSTURCTION - MODEL HOME! This 2,709 square foot MODEL home features the highly-desirable Multi-GEN downstairs suite with living space, kitchenette, full bedroom and bath and laundry closet with stackable washer & dryer and, separate entrance. In the main home, you'll find a flowing and light open concept Great Room, Kitchen and Dining Space with sliding glass doors to take the celebratory gatherings outside and enjoy the large backyard. The gourmet kitchen compliments the space with kitchen island for extra seating, QUARTZ countertops with WATERFALL edge, stainless-steel appliances including refrigerator is paired with on-trend Toffee stained maple shaker-style cabinetry. The spacious additional bedrooms, Loft and convenient laundry room with washer & dryer included upstairs are a bonus, as well as, designer flooring throughout. The luxurious Main bedroom is a welcome refuge from the day, offering an expansive space to relax and unwind while the en suite bathroom offers an oversized shower, dual sink vanity and large walk-in closet. And, this home has a 2-car direct access garage with additional storage space and fully landscaped and irrigated front and back yards! Other amazing features including "Americas Smart Home Technology" for Home Automation at your fingertips, LED recessed lighting, tankless water heater. We are projecting the home to be completed in August of 2022.
Location
State CA
County Riverside
Area Srcar - Southwest Riverside County
Rooms
Main Level Bedrooms 1
Interior
Interior Features Breakfast Bar, Eat-in Kitchen, High Ceilings, Open Floorplan, Recessed Lighting, Unfurnished, Bedroom on Main Level, Loft, Main Level Primary, Primary Suite, Walk-In Closet(s)
Heating Heat Pump, Radiant
Cooling Central Air, Heat Pump
Flooring See Remarks
Fireplaces Type None
Fireplace No
Appliance Built-In Range, Dishwasher, Electric Oven, Disposal, Microwave, Self Cleaning Oven, Tankless Water Heater, Vented Exhaust Fan, Water To Refrigerator, Dryer, Washer
Laundry Washer Hookup, Gas Dryer Hookup, Inside, Laundry Closet, Laundry Room, Stacked, Upper Level
Exterior
Parking Features Direct Access, Driveway, Garage Faces Front, Garage, Garage Door Opener
Garage Spaces 2.0
Garage Description 2.0
Fence Block, Partial, Vinyl
Pool None
Community Features Curbs, Street Lights, Sidewalks
Utilities Available Cable Available, Electricity Connected, Natural Gas Connected, Phone Available, Sewer Connected, Underground Utilities, Water Connected
Amenities Available Maintenance Grounds, Pet Restrictions, Pets Allowed
View Y/N No
View None
Roof Type Concrete,Fire Proof,Tile
Total Parking Spaces 2
Private Pool No
Building
Lot Description Back Yard, Drip Irrigation/Bubblers, Front Yard, Landscaped, Level, Rectangular Lot
Faces South
Story 2
Entry Level Two
Foundation Slab
Sewer Public Sewer
Water Public
Architectural Style Traditional
Level or Stories Two
New Construction Yes
Construction Status Under Construction
Schools
School District Hemet Unified
Others
HOA Name Winchester Ridge HOA
Senior Community No
Tax ID 461560003
Security Features Fire Detection System,Fire Sprinkler System,Smoke Detector(s)
Acceptable Financing Cash, Conventional, FHA, VA Loan
Listing Terms Cash, Conventional, FHA, VA Loan
Financing VA
Special Listing Condition Standard
Read Less
Want to know what your home might be worth? Contact us for a FREE valuation!

Our team is ready to help you sell your home for the highest possible price ASAP

Bought with Penelope Xanthakis D R Horton America's Builder






