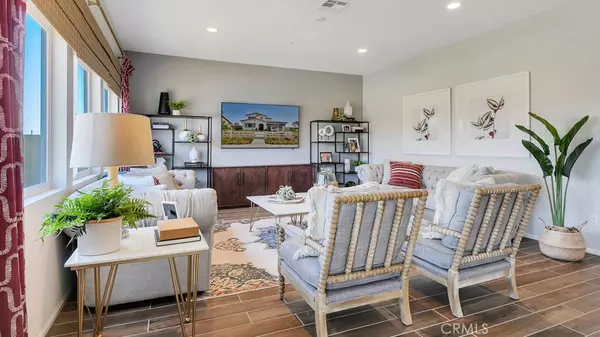$617,995
$617,990
For more information regarding the value of a property, please contact us for a free consultation.
30835 Expedition DR Winchester, CA 92596
4 Beds
4 Baths
2,435 SqFt
Key Details
Sold Price $617,995
Property Type Single Family Home
Sub Type Single Family Residence
Listing Status Sold
Purchase Type For Sale
Square Footage 2,435 sqft
Price per Sqft $253
Subdivision Winchester Ridge Hoa
MLS Listing ID SW22109551
Sold Date 08/19/22
Bedrooms 4
Full Baths 3
Half Baths 1
Construction Status Under Construction
HOA Fees $82/mo
HOA Y/N Yes
Year Built 2022
Lot Size 9,500 Sqft
Property Sub-Type Single Family Residence
Property Description
NEW CONSTRUCTION!! - Quick Move-IN!! Our PRIVATE ENTRY Multi-GEN suite home is 2,435 square feet on a LARGE LOT with RV PARKING available and features a Bungalow exterior façade. The downstairs suite has a separate lounging space with kitchenette, full bedroom and bath, laundry closet and, it's own separate entrance! In the main home, you'll find an abundance of light flowing through the open concept Great Room, Kitchen and Dining area with sliding glass doors to take the celebratory gatherings outside. The Kitchen has a large island with BREAKFAST BAR, on-trend Smoke-stained maple shaker-style cabinetry, Calcatta Classique QUARTZ counter tops, and stainless-steel appliances. Upstairs you'll find two bedrooms with full bathroom, a convenient laundry room, and the luxurious main bedroom Suite has an ensuite bath complete with LARGE walk-in shower, dual sink vanity and walk-in closet with plenty of room for all your essentials. This home also comes with designer luxury vinyl plank and carpet flooring! Top it off with a direct access 2-car garage with storage space and is pre-plumbed for your electric car! Other amazing features include "Americas Smart Home Technology" for Home Automation at your fingertips, LED recessed lighting, tank-less water heater and much more. This home is READY FOR MOVE-IN July 2022 - Welcome Home!!
Location
State CA
County Riverside
Area Srcar - Southwest Riverside County
Rooms
Main Level Bedrooms 1
Interior
Interior Features Breakfast Bar, Eat-in Kitchen, High Ceilings, Open Floorplan, Recessed Lighting, Smart Home, Unfurnished, Bedroom on Main Level, Walk-In Closet(s)
Heating Central
Cooling Central Air
Flooring See Remarks
Fireplaces Type None
Fireplace No
Appliance Dishwasher, Disposal, Gas Range, Microwave, Tankless Water Heater, Vented Exhaust Fan
Laundry Gas Dryer Hookup, Laundry Closet, Laundry Room
Exterior
Parking Features Direct Access, Driveway, Garage Faces Front, Garage, Garage Door Opener
Garage Spaces 2.0
Garage Description 2.0
Fence Block, Partial, Vinyl, Wrought Iron
Pool None
Community Features Curbs, Sidewalks
Amenities Available Maintenance Grounds, Pet Restrictions, Pets Allowed
View Y/N No
View None
Roof Type Concrete,Fire Proof
Total Parking Spaces 4
Private Pool No
Building
Lot Description Back Yard, Drip Irrigation/Bubblers, Front Yard, Rectangular Lot
Faces Northeast
Story 2
Entry Level Two
Foundation Slab
Sewer Public Sewer
Water Public
Architectural Style Ranch
Level or Stories Two
New Construction Yes
Construction Status Under Construction
Schools
School District Hemet Unified
Others
HOA Name Winchester Ridge HOA
Senior Community No
Security Features Fire Sprinkler System
Acceptable Financing Cash, Conventional, FHA, VA Loan
Listing Terms Cash, Conventional, FHA, VA Loan
Financing VA
Special Listing Condition Standard
Read Less
Want to know what your home might be worth? Contact us for a FREE valuation!

Our team is ready to help you sell your home for the highest possible price ASAP

Bought with Beth Kajmowicz Keller Williams SD Metro






