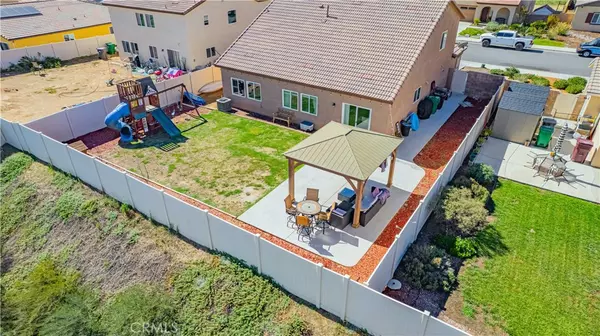$550,000
$549,900
For more information regarding the value of a property, please contact us for a free consultation.
33032 Cattle DR Winchester, CA 92596
4 Beds
3 Baths
2,273 SqFt
Key Details
Sold Price $550,000
Property Type Single Family Home
Sub Type Single Family Residence
Listing Status Sold
Purchase Type For Sale
Square Footage 2,273 sqft
Price per Sqft $241
Subdivision The Management Trust
MLS Listing ID SW23161931
Sold Date 10/25/23
Bedrooms 4
Full Baths 3
Construction Status Turnkey
HOA Fees $40/mo
HOA Y/N Yes
Year Built 2016
Lot Size 6,969 Sqft
Property Sub-Type Single Family Residence
Property Description
Nestled within the Winchester Trails planned community, this spacious home immediately captivates with its contemporary design. With four bedrooms and three bathrooms spread over 2,273 square feet, this 2016 construction promises modern living within an intelligently designed layout. The main floor prioritizes convenience and comfort, featuring a master bedroom thoughtfully positioned downstairs. This master retreat includes an en-suite bathroom boasting two sinks, a walk-in shower, a private toilet area, and a generously sized walk-in closet. At the heart of this home, the Great Room with your kitchen shines with its well-lit ambiance, enhanced by attractive brown cabinets that seamlessly blend style with functionality opening to the Family Room. A pantry caters to your organizational needs, and the dining area is expertly designed for seamless meals and gatherings, offering a comfortable and inviting setting. Throughout the home, high ceilings create an open and airy atmosphere, further enhancing its overall appeal. As you ascend to the upper level, you'll discover two additional full bedrooms, ensuring ample space for family members or guests. A versatile loft area adds flexibility to the floor plan, accommodating various needs, while another full bathroom on this level ensures everyone's shareable comfort. The attached two-car garage simplifies parking with its remote control system.
Location
State CA
County Riverside
Area Srcar - Southwest Riverside County
Zoning R-1
Rooms
Other Rooms Gazebo
Main Level Bedrooms 2
Interior
Interior Features Separate/Formal Dining Room, Eat-in Kitchen, Unfurnished, Bedroom on Main Level, Loft, Main Level Primary, Walk-In Closet(s)
Heating Central, Electric
Cooling Central Air, High Efficiency, Whole House Fan
Flooring Carpet, Vinyl
Fireplaces Type None
Equipment Air Purifier
Fireplace No
Appliance Dishwasher, Electric Range, Disposal, Gas Oven, Gas Range, High Efficiency Water Heater, Microwave, Refrigerator, Water To Refrigerator, Water Heater
Laundry Washer Hookup, Electric Dryer Hookup, Gas Dryer Hookup, Laundry Room
Exterior
Exterior Feature Lighting
Parking Features Door-Single, Driveway, Garage Faces Front, Garage, Garage Door Opener, Paved, On Street
Garage Spaces 2.0
Garage Description 2.0
Fence Vinyl
Pool None
Community Features Curbs, Street Lights, Sidewalks, Park
Utilities Available Cable Available, Electricity Available, Electricity Connected, Natural Gas Available, Natural Gas Connected, Phone Available, Sewer Available, Sewer Connected, Water Available, Water Connected
Amenities Available Call for Rules
View Y/N Yes
View Mountain(s), Neighborhood
Roof Type Tile
Accessibility Safe Emergency Egress from Home, Low Pile Carpet, Parking
Porch Concrete
Total Parking Spaces 4
Private Pool No
Building
Lot Description 0-1 Unit/Acre, Back Yard, Drip Irrigation/Bubblers, Front Yard, Sprinklers In Rear, Lawn, Landscaped, Near Park, Sprinklers Timer, Sprinkler System, Value In Land, Yard
Story 2
Entry Level Two
Foundation Permanent
Sewer Public Sewer
Water Public
Architectural Style Contemporary
Level or Stories Two
Additional Building Gazebo
New Construction No
Construction Status Turnkey
Schools
Elementary Schools Winchester
Middle Schools Rancho
High Schools Tahquitz
School District Hemet Unified
Others
HOA Name The Management Trust
Senior Community No
Tax ID 458362006
Security Features Carbon Monoxide Detector(s),Fire Detection System,Fire Sprinkler System,Smoke Detector(s)
Acceptable Financing Cash, Conventional, FHA, Submit
Listing Terms Cash, Conventional, FHA, Submit
Financing FHA
Special Listing Condition Standard
Read Less
Want to know what your home might be worth? Contact us for a FREE valuation!

Our team is ready to help you sell your home for the highest possible price ASAP

Bought with Olga L. Collatin The Agency






