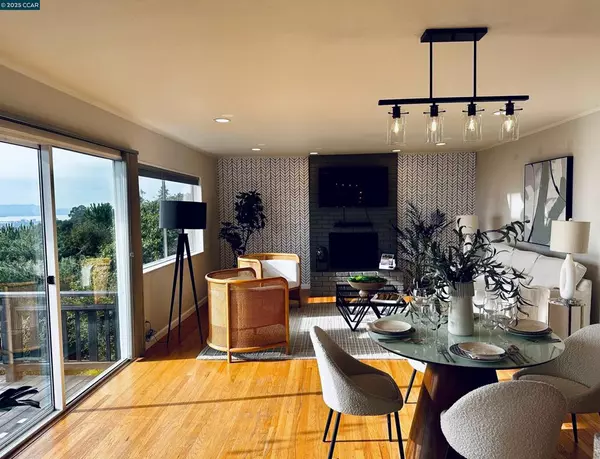$1,400,000
$1,195,000
17.2%For more information regarding the value of a property, please contact us for a free consultation.
117 Colgett Dr Oakland, CA 94619
4 Beds
3 Baths
2,092 SqFt
Key Details
Sold Price $1,400,000
Property Type Single Family Home
Sub Type Single Family Residence
Listing Status Sold
Purchase Type For Sale
Square Footage 2,092 sqft
Price per Sqft $669
Subdivision Crestmont
MLS Listing ID 41085319
Sold Date 04/07/25
Bedrooms 4
Full Baths 3
Condo Fees $190
HOA Fees $15/ann
HOA Y/N Yes
Year Built 1960
Lot Size 0.283 Acres
Property Sub-Type Single Family Residence
Property Description
Nestled in Oakland's sought-after Crestmont neighborhood, this timeless luxury home offers breathtaking panoramic views of the San Francisco Bay, spanning Mt. Tamalpais, the Golden Gate and Bay Bridges, Alcatraz, and the city skylines of San Francisco and Oakland. Step inside to an open, light-filled floor plan where expansive windows frame stunning vistas by day and twinkling city lights by night. The spacious main level boasts a gourmet kitchen with high-end stainless steel appliances, generous cabinetry, and sleek countertops—perfect for cooking and entertaining. The primary suite features private access to the view deck, a walk-in closet, and a spa-like en-suite with a jetted tub. The lower level is designed for versatility, offering a private in-law suite, a generous family room with a wet bar, a laundry room, and additional storage. Two expansive decks provide the ideal setting for relaxation, al fresco dining, and year-round enjoyment of the spectacular scenery. With level-in entry, keyless access, and thoughtful details throughout, this home blends luxury with convenience. Don't miss this exceptional opportunity!
Location
State CA
County Alameda
Rooms
Other Rooms Storage
Interior
Heating Forced Air
Cooling Central Air
Flooring Tile, Wood
Fireplaces Type Family Room, Living Room, Wood Burning
Fireplace Yes
Appliance Dryer, Washer
Exterior
Parking Features Garage, Garage Door Opener
Garage Spaces 2.0
Garage Description 2.0
Pool None
Amenities Available Other
Roof Type Shingle
Porch Covered, Deck
Total Parking Spaces 2
Private Pool No
Building
Lot Description Back Yard, Sloped Down, Front Yard, Sprinklers In Rear, Sprinklers In Front, Sprinklers Timer, Street Level
Story Two
Entry Level Two
Sewer Public Sewer
Architectural Style Ranch
Level or Stories Two
Additional Building Storage
New Construction No
Others
HOA Name CRESTMONT ASSOC.
Tax ID 37A3147442
Acceptable Financing Cash, Conventional
Listing Terms Cash, Conventional
Financing Cash
Read Less
Want to know what your home might be worth? Contact us for a FREE valuation!

Our team is ready to help you sell your home for the highest possible price ASAP

Bought with Storai Jalal Intero Real Estate Services





