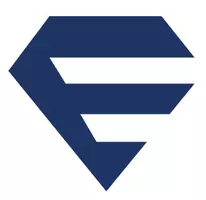$820,000
$799,000
2.6%For more information regarding the value of a property, please contact us for a free consultation.
1004 Glenwood WAY Escondido, CA 92026
3 Beds
3 Baths
1,286 SqFt
Key Details
Sold Price $820,000
Property Type Single Family Home
Sub Type Single Family Residence
Listing Status Sold
Purchase Type For Sale
Square Footage 1,286 sqft
Price per Sqft $637
MLS Listing ID NDP2504170
Sold Date 05/21/25
Bedrooms 3
Full Baths 2
Half Baths 1
HOA Y/N No
Year Built 1986
Lot Size 4,212 Sqft
Property Sub-Type Single Family Residence
Property Description
No HOA, no Mello Roos! Beautifully upgraded and truly move-in ready, this home offers real hardwood floors and new luxury vinyl flooring throughout. The bright kitchen and dining area flow seamlessly together, with picturesque views of the backyard. The living room features cathedral ceilings and a recently serviced fireplace, creating a warm and inviting atmosphere. All bedrooms include built-in closet organizers for added organization and storage. Sliding glass doors lead from the dining area to a spacious patio and low-maintenance backyard — perfect for relaxing or entertaining. Large Tuff Shed provides additional space for all your storage needs. A newer 2021 HVAC unit (with transferable warranty) and a solar system provide efficient, year-round comfort. Located in a neighborhood known for its scenic mountain views, walking trails, and green spaces, this home also offers easy access to Reidy Creek Elementary and Rincon Middle School. All appliances are included!
Location
State CA
County San Diego
Area 92026 - Escondido
Zoning R-1
Rooms
Other Rooms Shed(s)
Interior
Interior Features All Bedrooms Up
Heating Central, Fireplace(s)
Cooling Central Air
Flooring Vinyl, Wood
Fireplaces Type Family Room
Fireplace Yes
Appliance Dishwasher, Gas Oven, Microwave
Laundry In Garage
Exterior
Garage Spaces 2.0
Garage Description 2.0
Pool None
Community Features Curbs, Hiking, Street Lights
View Y/N Yes
View Hills, Mountain(s)
Roof Type Tile
Attached Garage Yes
Total Parking Spaces 5
Private Pool No
Building
Lot Description 6-10 Units/Acre, Back Yard, Front Yard
Story 2
Entry Level Two
Sewer Public Sewer
Level or Stories Two
Additional Building Shed(s)
Schools
School District Escondido Union
Others
Senior Community No
Tax ID 2249834000
Security Features Carbon Monoxide Detector(s)
Acceptable Financing Cash, Conventional, FHA, VA Loan
Listing Terms Cash, Conventional, FHA, VA Loan
Financing FHA
Special Listing Condition Standard
Read Less
Want to know what your home might be worth? Contact us for a FREE valuation!

Our team is ready to help you sell your home for the highest possible price ASAP

Bought with Jonathan Kendra • HomeSmart Realty West





