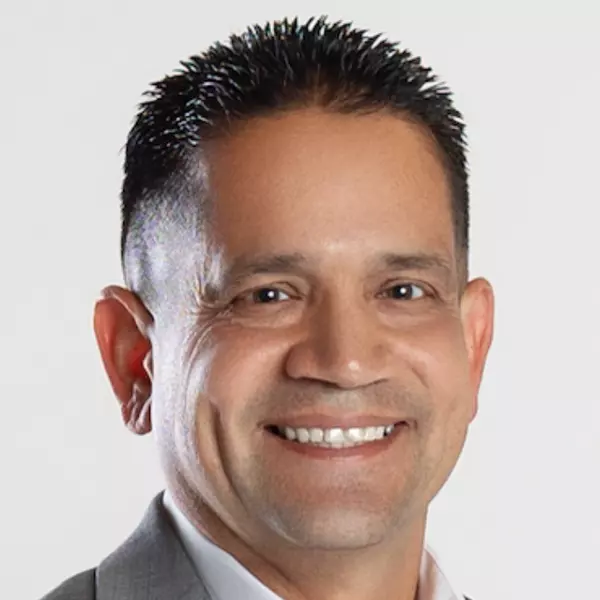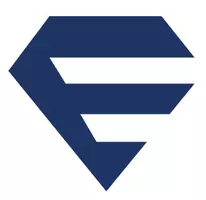$1,799,000
$1,849,000
2.7%For more information regarding the value of a property, please contact us for a free consultation.
212 La Paloma San Clemente, CA 92672
4 Beds
3 Baths
1,620 SqFt
Key Details
Sold Price $1,799,000
Property Type Single Family Home
Sub Type Single Family Residence
Listing Status Sold
Purchase Type For Sale
Square Footage 1,620 sqft
Price per Sqft $1,110
MLS Listing ID LG25057302
Sold Date 07/01/25
Bedrooms 4
Full Baths 1
Three Quarter Bath 2
Construction Status Updated/Remodeled,Termite Clearance,Turnkey
HOA Y/N No
Year Built 1953
Lot Size 4,051 Sqft
Property Sub-Type Single Family Residence
Property Description
THE GOOD LIFE - Exquisite single-story coastal cottage with a separate guest cottage that has been completely renovated located two blocks from the beach . The main house includes 3-bedrooms and 2-baths and the guest cottage includes a family room, 1 bedroom, 1 bath and a kitchenette perfect for a multigenerational family or caregiver. Garage can easily be modified by Seller to function as a garage as well. New interior finishes include new driftwood laminate flooring, baseboards, recessed lighting, tankless water heater, EV Charger and all new plumbing & electrical throughout. The bedrooms include mirrored closet doors with closet organizing systems and the bathrooms include all new finishes with double vanities with quartz counter tops. You will love cooking in this large chef's kitchen including new stainless steel appliances, hardwood cabinets with soft-touch hardware, quartz counter tops, hand painted tile and an LG Tower washer & dryer. The home is beautifully landscaped with succulents, drip irrigation, synthetic turf, a quaint courtyard with bistro lights and new concrete driveway & patios with black Mexican pebble accents. This property is centrally located to local shops, restaurants, the Metro Train Station and world class beaches.
Location
State CA
County Orange
Area Sc - San Clemente Central
Rooms
Main Level Bedrooms 4
Interior
Interior Features Eat-in Kitchen, Open Floorplan, Quartz Counters, Recessed Lighting, All Bedrooms Down, Bedroom on Main Level, Main Level Primary
Heating Wall Furnace
Cooling None
Flooring Vinyl
Fireplaces Type Family Room
Fireplace Yes
Appliance Dishwasher, Disposal, Gas Oven, Gas Range, High Efficiency Water Heater, Microwave, Refrigerator, Tankless Water Heater
Laundry In Kitchen
Exterior
Exterior Feature Rain Gutters
Garage Spaces 1.0
Garage Description 1.0
Fence Vinyl, Wood
Pool None
Community Features Sidewalks
View Y/N No
View None
Roof Type Composition
Porch Concrete, Front Porch, Open, Patio
Total Parking Spaces 4
Private Pool No
Building
Lot Description Back Yard, Drip Irrigation/Bubblers, Front Yard, Landscaped, Level
Story 1
Entry Level One
Foundation Raised, Slab
Sewer Public Sewer
Water Public
Architectural Style Traditional
Level or Stories One
New Construction No
Construction Status Updated/Remodeled,Termite Clearance,Turnkey
Schools
School District Capistrano Unified
Others
Senior Community No
Tax ID 69207406
Acceptable Financing Submit
Listing Terms Submit
Financing Cash
Special Listing Condition Standard
Read Less
Want to know what your home might be worth? Contact us for a FREE valuation!

Our team is ready to help you sell your home for the highest possible price ASAP

Bought with NONE NONE None MRML





