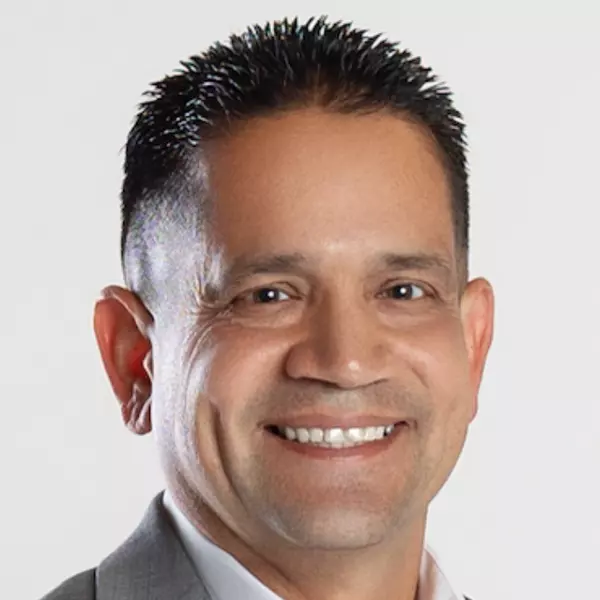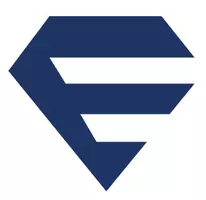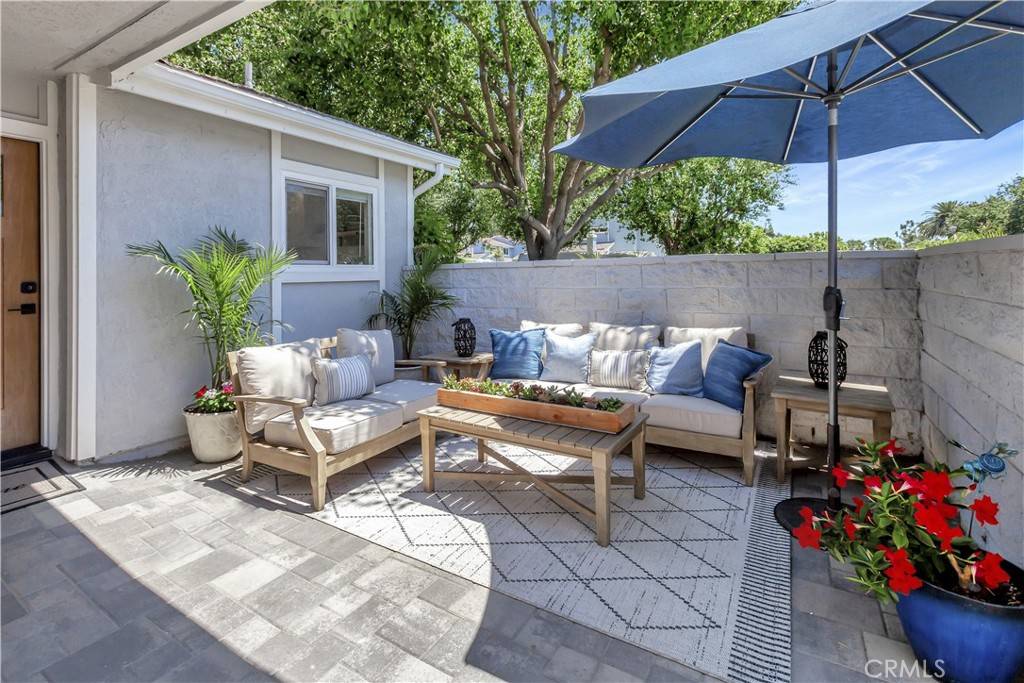$122,000
$115,000
6.1%For more information regarding the value of a property, please contact us for a free consultation.
33052 Terrapin CT San Juan Capistrano, CA 92675
2 Beds
2 Baths
1,285 SqFt
Key Details
Sold Price $122,000
Property Type Single Family Home
Sub Type Single Family Residence
Listing Status Sold
Purchase Type For Sale
Square Footage 1,285 sqft
Price per Sqft $94
Subdivision Mariner Village (Mvl)
MLS Listing ID OC25162691
Sold Date 07/19/25
Bedrooms 2
Full Baths 2
Condo Fees $429
Construction Status Updated/Remodeled,Turnkey
HOA Fees $429/mo
HOA Y/N Yes
Year Built 1988
Lot Size 1,925 Sqft
Property Sub-Type Single Family Residence
Property Description
FABULOUS! FULLY REMODELED Single level 3 BEDROOM 2.5 BATH. Just 1.5 miles from Doheny Beach & Dana Point Harbor, 1.6 Miles from downtown San Juan Capistrano Riverwalk village.NEW INTERIOR FLOOR PLAN! NEW KITCHEN REDESIGNED, BREAKFAST BAR- ADDED CABINETS-Dovetail Drawers-soft close, pots & pans drawers-Quartz counters & FULL Quartz backsplash- NEW STAINLESS HIGH END APPLIANCES, 5 BURNER STOVE - REFRIGERATOR W/CRAFT ICE- WHISPER QUIET DISHWASHER,NEW SINK, FAUCET, GARBAGE DISPOSAL,CUSTOM PENDANTS, new valves. Guest bath REMODELED DUAL SINKS- QUARTZ COUNTER VANITY- KOHLER FIXTURES, NEW SHOWER,GLASS BARN DOOR. INDOOR remodeled separate room LAUNDRY & HALF BATH, stacking LG Units included, sink,w/additional cabinets, large surface porcelain tiles. Throughout Entire house remodel includes,NEW sewer line in 2021, NEW WATER HEATER-NEW INSULATED GARAGE DOOR & OPENER. NEW copper piping & valves in baths & laundry, recessed lighting on dimmers, USB outlets, custom trimmed windows & doors, new blinds, New windows, new front door, new luxury vinyl flooring. Redesign includes, SPLIT PRIMARY BEDROOM- w/ensuite, slider opens to backyard patio retreat - DUAL SINKS- soapstone counter vanity- Kohler fixtures- custom glass door shower. NEW CONCRETE SLAB & Lanai in backyard, NEW PAVERS in front courtyard. FLEX SPACE 200+ SQ FT finished garage - w/heat & A/C, recessed lighting, fabulous Mariners Village hosts a community pool, outdoor grills & clubhouse for rent w/full kitchen. Private access to Pickleball/Tennis courts. Private access to RV Storage. Walk to the dog park & Creekside park. Creekside Bike/Walking path entrance at back of community. Being newly revitalized, Dana Point Harbor. Currently undergoing a $600 million renovation, the harbor is transforming into a world-class coastal destination w/upscale dining, boutique shopping, & expanded marina access. Just minutes to the water's edge & the vibrant heart of Dana Point Harbor, this home offers the rare opportunity to enjoy a relaxed seaside lifestyle. Take a leisurely stroll or hop on the free San Juan Trolley right outside the community, connecting you to the best beaches, parks, restaurants, & resorts Dana Point, San Clemente, Laguna Beach has to offer. This is more than a home—it's a lifestyle.
Location
State CA
County Orange
Area Do - Del Obispo
Rooms
Main Level Bedrooms 3
Interior
Interior Features Breakfast Bar, Built-in Features, Breakfast Area, Block Walls, Cathedral Ceiling(s), High Ceilings, Open Floorplan, Pantry, Quartz Counters, Stone Counters, Recessed Lighting, All Bedrooms Down, Bedroom on Main Level, Main Level Primary, Primary Suite
Heating Central, Fireplace(s)
Cooling None, Wall/Window Unit(s)
Flooring See Remarks
Fireplaces Type Blower Fan, Electric, Family Room, Gas, Living Room, Zero Clearance
Fireplace Yes
Appliance Dishwasher, ENERGY STAR Qualified Appliances, ENERGY STAR Qualified Water Heater, Exhaust Fan, Gas Cooktop, Disposal, Gas Oven, Gas Range, Gas Water Heater, Ice Maker, Refrigerator, Range Hood, Self Cleaning Oven, Water To Refrigerator, Water Heater, Water Purifier, Dryer, Washer
Laundry Electric Dryer Hookup, Gas Dryer Hookup, Inside, Laundry Room
Exterior
Exterior Feature Barbecue, Lighting, Rain Gutters
Parking Features Concrete, Door-Multi, Driveway Up Slope From Street, Garage Faces Front, Garage, Garage Door Opener, Paved, RV Access/Parking, See Remarks
Garage Spaces 2.0
Garage Description 2.0
Fence Block
Pool Community, Gunite, Heated, Salt Water, Association
Community Features Biking, Curbs, Dog Park, Gutter(s), Storm Drain(s), Street Lights, Sidewalks, Park, Pool
Utilities Available Cable Available, Electricity Connected, Natural Gas Connected, Phone Available, Sewer Connected, Underground Utilities, Water Connected
Amenities Available Clubhouse, Controlled Access, Sport Court, Electricity, Gas, Meeting Room, Outdoor Cooking Area, Barbecue, Picnic Area, Paddle Tennis, Pickleball, Pool, RV Parking, Spa/Hot Tub, Tennis Court(s), Trail(s)
Waterfront Description Ocean Side Of Freeway
View Y/N Yes
View Park/Greenbelt, Hills, Neighborhood, Peek-A-Boo
Roof Type See Remarks
Accessibility No Stairs, Accessible Approach with Ramp
Porch Rear Porch, Concrete, Front Porch, Lanai, Open, Patio, Porch, Stone, See Remarks
Total Parking Spaces 2
Private Pool No
Building
Lot Description Back Yard, Corner Lot, Cul-De-Sac, Front Yard, Sprinklers In Front, Lawn, Landscaped, Near Park, Near Public Transit, Sprinkler System, Yard
Story 1
Entry Level One
Sewer Public Sewer
Water Public
Level or Stories One
New Construction No
Construction Status Updated/Remodeled,Turnkey
Schools
School District Capistrano Unified
Others
HOA Name StoneKastle
Senior Community No
Tax ID 66823201
Security Features Carbon Monoxide Detector(s),Smoke Detector(s)
Acceptable Financing Cash to New Loan
Listing Terms Cash to New Loan
Financing Cash
Special Listing Condition Standard
Read Less
Want to know what your home might be worth? Contact us for a FREE valuation!

Our team is ready to help you sell your home for the highest possible price ASAP

Bought with Robbi Pechacek RE/MAX Select One





