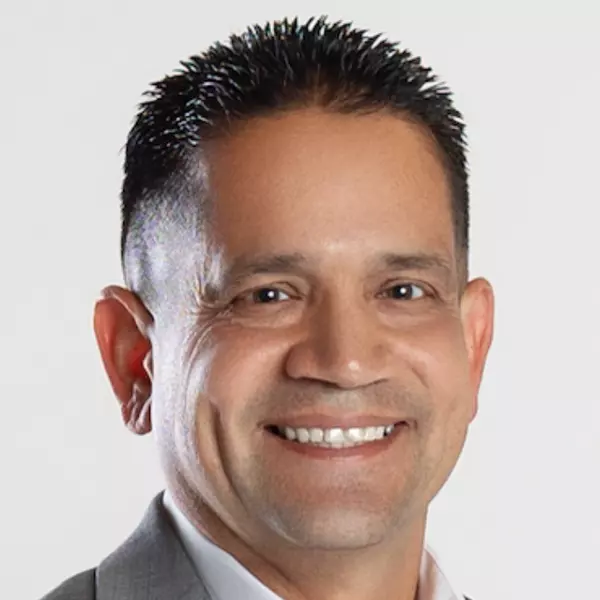$900,000
$899,990
For more information regarding the value of a property, please contact us for a free consultation.
2501 S El Camino Real #310 San Clemente, CA 92672
3 Beds
2 Baths
1,564 SqFt
Key Details
Sold Price $900,000
Property Type Condo
Sub Type Condominium
Listing Status Sold
Purchase Type For Sale
Square Footage 1,564 sqft
Price per Sqft $575
Subdivision Ocean Fairways (Of)
MLS Listing ID OC25151336
Sold Date 08/15/25
Bedrooms 3
Full Baths 2
Condo Fees $577
HOA Fees $577/mo
HOA Y/N Yes
Year Built 1973
Property Sub-Type Condominium
Property Description
Gorgeous renovated and completely updated 3 bedroom/2 bath condo located steps from the famous San Clemente Municipal Golf Course. Stunning ocean and Catalina views for miles around. Fully permitted interior remodel includes open concept kitchen, dining, living room area, new hall laundry closet, additional storage, and reconfigured primary and hall bathrooms. New interior plumbing in laundry and bathrooms. LVP flooring throughout with large format tile in bathrooms and updated bathroom tile. Gourmet kitchen includes, Quartz countertops, custom cabinets, Native Trails stone farmhouse sink, Brizo fixtures, kitchen aid double oven, ZLINE six burner cooktop and hood with a High end tile backsplash. The spacious primary en-suite bath includes, freestanding soaking tub, standalone shower, custom cabinets with dual sinks, Brizo fixtures, Quartzite countertops and separate Makeup vanity.
New updated electrical panel, new wiring to kitchen, bathrooms, laundry, and recessed LED lighting throughout. No expense spared. You will absolutely love this San Clemente Stunner!!
Location
State CA
County Orange
Area Se - San Clemente Southeast
Rooms
Main Level Bedrooms 3
Interior
Interior Features Built-in Features, Balcony, Ceiling Fan(s), Living Room Deck Attached, Open Floorplan, Quartz Counters, Recessed Lighting, Storage, All Bedrooms Down, Bedroom on Main Level, Main Level Primary, Primary Suite
Heating Central
Cooling Central Air
Flooring Laminate, Tile
Fireplaces Type Gas, Living Room
Fireplace Yes
Appliance 6 Burner Stove, Double Oven, Dishwasher, Disposal, Microwave, Range Hood
Laundry Laundry Closet
Exterior
Parking Features Assigned, Detached Carport
Carport Spaces 1
Pool Heated, In Ground, Association
Community Features Curbs
Amenities Available Billiard Room, Fitness Center, Meeting/Banquet/Party Room, Pool, Recreation Room, Spa/Hot Tub, Security
View Y/N Yes
View City Lights, Golf Course, Ocean, Panoramic
Accessibility Accessible Elevator Installed
Porch Deck
Total Parking Spaces 1
Private Pool No
Building
Lot Description 36-40 Units/Acre
Story 1
Entry Level One
Sewer Public Sewer
Water Public
Level or Stories One
New Construction No
Schools
School District Capistrano Unified
Others
HOA Name TSG Management
Senior Community No
Tax ID 93327050
Acceptable Financing Cash, Conventional
Listing Terms Cash, Conventional
Financing Conventional
Special Listing Condition Standard
Read Less
Want to know what your home might be worth? Contact us for a FREE valuation!

Our team is ready to help you sell your home for the highest possible price ASAP

Bought with Kevin Smith First Team Real Estate





