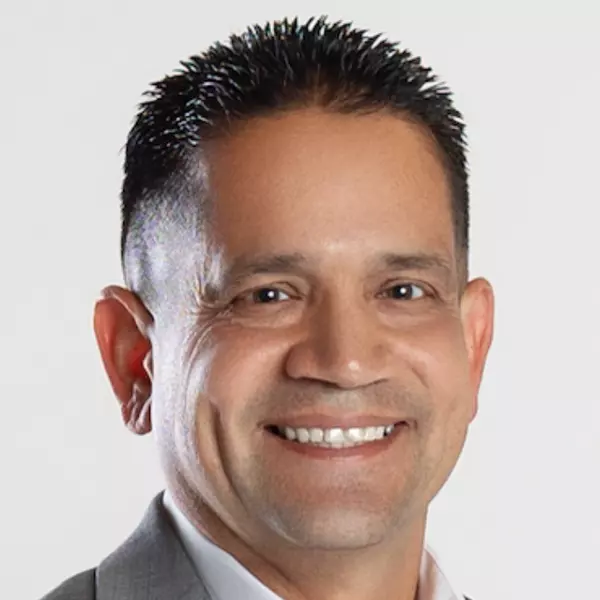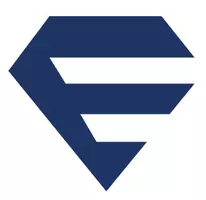$385,000
$390,000
1.3%For more information regarding the value of a property, please contact us for a free consultation.
81665 Avenida Alturas Indio, CA 92203
2 Beds
2 Baths
1,257 SqFt
Key Details
Sold Price $385,000
Property Type Single Family Home
Sub Type Single Family Residence
Listing Status Sold
Purchase Type For Sale
Square Footage 1,257 sqft
Price per Sqft $306
Subdivision Sun City Shadow Hills (30921)
MLS Listing ID 219130859DA
Sold Date 08/19/25
Bedrooms 2
Full Baths 1
Three Quarter Bath 1
Condo Fees $369
Construction Status Updated/Remodeled
HOA Fees $369/mo
HOA Y/N Yes
Year Built 2008
Lot Size 5,662 Sqft
Property Sub-Type Single Family Residence
Property Description
Great South Facing 1257 sq. ft. Canterra Model with 2 bedrooms, two baths, inside laundry room with a deep sink and direct garage access from the kitchen. The primary bath has dual sinks, walk in shower and large closet, bath 2 comes with a tub/shower combo. The seller has upgraded this home with tile thru-out, custom window coverings on all windows, a four- burner gas cook top, self -cleaning convection oven, new or near new microwave, refrigerator, dishwasher, upgraded lighting and extra preservative on all the cabinet. An on demand hot (tankless) water system, whole house surge protector in the electrical panel and upgraded reflectors in the ceiling lights. Cabinets and extra lighting in the garage, an extended rear patio and walkway, low maintenance landscaping and furnished per inventory, 24 hour security, 2 gyms, 3 pools, golf courses, tennis courts, pickel ball and special interest clubs to join make this a wonderful place to play, socialise and call home.
Location
State CA
County Riverside
Area 309 - Indio North Of East Valley
Interior
Interior Features Breakfast Area, Separate/Formal Dining Room, High Ceilings, Instant Hot Water, Utility Room, Walk-In Closet(s)
Heating Central, Forced Air, Natural Gas
Cooling Central Air, Electric
Flooring Tile
Fireplace No
Appliance Convection Oven, Dishwasher, Electric Oven, Gas Cooktop, Microwave, Refrigerator, Self Cleaning Oven, Tankless Water Heater, Vented Exhaust Fan, Water To Refrigerator
Laundry Laundry Room
Exterior
Parking Features Covered, Direct Access, Garage, Garage Door Opener
Garage Spaces 2.0
Garage Description 2.0
Fence Stucco Wall
Community Features Golf, Gated
Utilities Available Cable Available
Amenities Available Bocce Court, Billiard Room, Clubhouse, Controlled Access, Sport Court, Fitness Center, Fire Pit, Golf Course, Game Room, Lake or Pond, Meeting Room, Management, Meeting/Banquet/Party Room, Barbecue, Pet Restrictions, Recreation Room, Security, Tennis Court(s)
View Y/N No
Roof Type Concrete,Tile
Porch Concrete
Total Parking Spaces 4
Private Pool No
Building
Lot Description Back Yard, Drip Irrigation/Bubblers, Landscaped, Planned Unit Development, Sprinklers Timer, Sprinkler System
Story 1
Entry Level One
Foundation Quake Bracing, Slab
Architectural Style Mediterranean
Level or Stories One
New Construction No
Construction Status Updated/Remodeled
Others
HOA Name Sun City Shadow Hills Community Association
Senior Community Yes
Tax ID 691640010
Security Features Prewired,Gated Community,24 Hour Security
Acceptable Financing Cash, Cash to New Loan, Conventional
Listing Terms Cash, Cash to New Loan, Conventional
Financing Conventional
Special Listing Condition Standard
Read Less
Want to know what your home might be worth? Contact us for a FREE valuation!

Our team is ready to help you sell your home for the highest possible price ASAP

Bought with Alex Dethier BD Homes-The Paul Kaplan Group





