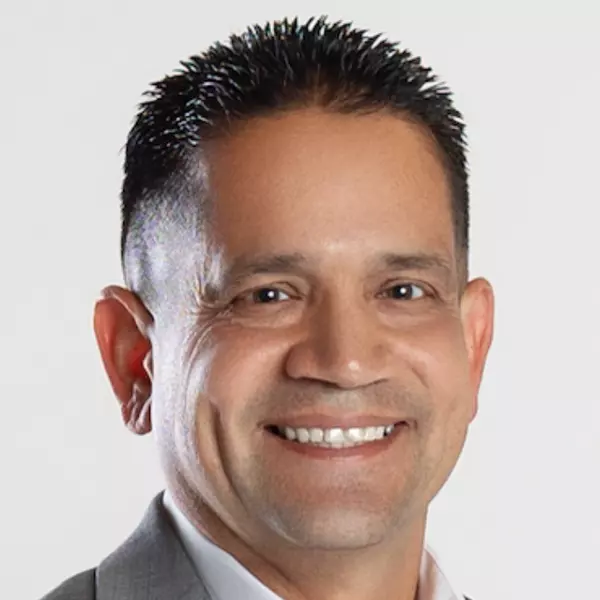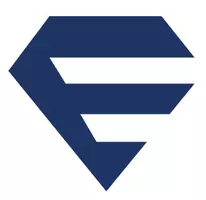$1,150,000
$1,195,000
3.8%For more information regarding the value of a property, please contact us for a free consultation.
9838 Leona AVE Leona Valley, CA 93551
4 Beds
3 Baths
3,805 SqFt
Key Details
Sold Price $1,150,000
Property Type Single Family Home
Sub Type Single Family Residence
Listing Status Sold
Purchase Type For Sale
Square Footage 3,805 sqft
Price per Sqft $302
MLS Listing ID SR25061541
Sold Date 08/19/25
Bedrooms 4
Full Baths 3
HOA Y/N No
Year Built 1987
Lot Size 2.899 Acres
Property Sub-Type Single Family Residence
Property Description
EXQUISITE CUSTOM SINGLE STORY IN THE HEART OF SERENE LEONA VALLEY -- with Quality, Warmth, Good Taste! Almost 1000sf of this Home Added with Permits in the last 12 Years. Almost Everything changed: Anderson Wood Windows, Custom Doors, Cabinets, Flooring, Fixtures, Paid for Solar & much more! You enter to Dual Entry Doors, Massive Solid Wood Beams & Flagstone Flooring lead to the Huge added Family Room with an Old-World Custom Crafted Fireplace & Builtin Entertainment Center. There are also Formal Living & Dining Rooms with Picture Windows to Entertain & take advantage of the Lovely View. The Chef's Kitchen was totally rebuilt: Custom Cabinets, Viking Stove in Large Center Island, Granite and Slate Countertops, Stainless Appliances including Refrigerator, a Stone Fireplace & a Walkin Pantry. The Resort Style Master Suite features a Sitting Area with a cozy Fireplace & a Massive Closet with Builtin Cabinets, Drawers, Shoe Racks & a Center Island. The Master Bathroom is Lovely with Oversized Shower with Stone Tile Flooring with Matching Decorative Detail, Separate Soaking Tub, Rich Granite Counter & Tub Surround Tops & Wainscoting in Toilet Room. Secondary Bathrooms are also beautifully remodeled. Then--take the French Doors to the Amazing Covered Patio & Inground Pool/Spa. The high peaked Roofline of this Large Patio gives an impressive feel. You'll love the detail, Wagonwheel Light Fixture & Ceiling Fans. On two sides is a Brick Counter with Flagstone Tops & Backsplash, a Builtin BBQ, Beverage Refrigerator & a Sink. Beyond is the Inground Pool with Spa. This Pretty Yard is perfect for family & friends. Attached to the home is a 3 car garage & Seller added with permits a detached 4 car garage with Lots of Cabinets. The property is almost 3 acres & behind pool area is a Metal Tractor Cover, a Shed and the Water Tank. Did I mention that in addition to the Public Water there is a Well for landscaping the property. DON'T MISS THIS ONE OF A KIND HOME!
Location
State CA
County Los Angeles
Area Lel - Lake Elizabeth
Zoning LCA11*
Rooms
Main Level Bedrooms 4
Interior
Heating Central
Cooling Central Air
Fireplaces Type Family Room
Fireplace Yes
Laundry Laundry Room
Exterior
Garage Spaces 3.0
Garage Description 3.0
Pool Gunite, In Ground, Private
Community Features Foothills, Valley
View Y/N Yes
View Valley
Total Parking Spaces 3
Private Pool Yes
Building
Lot Description 2-5 Units/Acre
Story 1
Entry Level One
Sewer Septic Type Unknown
Water Public
Level or Stories One
New Construction No
Schools
School District Westside Union
Others
Senior Community No
Tax ID 3205024042
Acceptable Financing Cash, Conventional, FHA, VA Loan
Listing Terms Cash, Conventional, FHA, VA Loan
Financing Cash
Special Listing Condition Standard
Read Less
Want to know what your home might be worth? Contact us for a FREE valuation!

Our team is ready to help you sell your home for the highest possible price ASAP

Bought with Maxi Case The Real Estate Place





