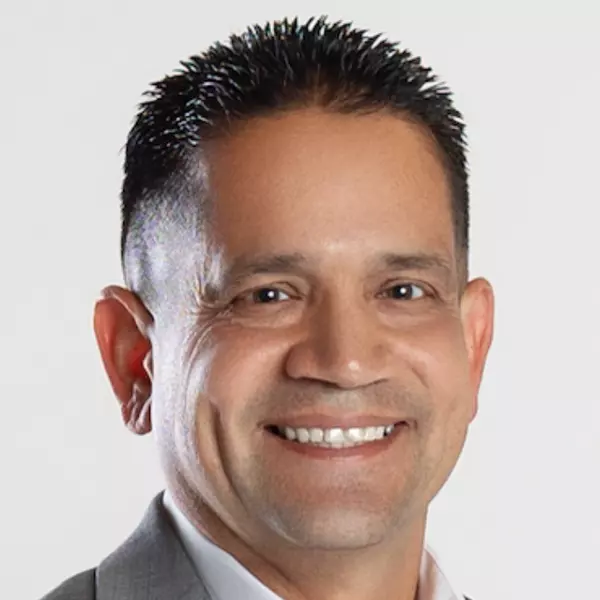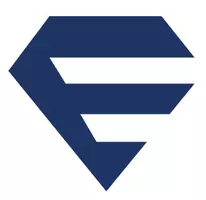$845,000
$849,900
0.6%For more information regarding the value of a property, please contact us for a free consultation.
806 San Simeon DR Newbury Park, CA 91320
4 Beds
3 Baths
1,679 SqFt
Key Details
Sold Price $845,000
Property Type Single Family Home
Sub Type Single Family Residence
Listing Status Sold
Purchase Type For Sale
Square Footage 1,679 sqft
Price per Sqft $503
Subdivision Running Springs Village-375 - 1004042
MLS Listing ID 225002756
Sold Date 08/21/25
Bedrooms 4
Full Baths 2
Half Baths 1
HOA Y/N No
Year Built 1979
Lot Size 5,227 Sqft
Property Sub-Type Single Family Residence
Property Description
Don't miss this incredible chance to put your own touches on a beautiful 4-bedroom, 2.5-bathroom home in the highly sought-after Running Springs neighborhood of Newbury Park/Thousand Oaks. This spacious residence features vaulted ceilings, upgraded windows, recessed lighting throughout the downstairs and a cozy fireplace in the living room, creating a warm and inviting atmosphere. This home has a charming kitchen with granite countertops and under cabinet lighting. The primary bedroom suite offers generous space and a private en-suite bathroom, while all the bedrooms are roomy and comfortable. Enjoy a large backyard with endless potential--add a swimming pool, build an ADU, or create your own outdoor oasis.With no HOA fees, and easy freeway access, this home combines convenience, space, and value in a prime location.A rare opportunity to make this property uniquely yours--bring your vision and create the perfect home for your lifestyle!
Location
State CA
County Ventura
Area Tow - Thousand Oaks West
Zoning RPD10U
Rooms
Other Rooms Shed(s)
Interior
Interior Features Crown Molding, Cathedral Ceiling(s), Separate/Formal Dining Room, Recessed Lighting, All Bedrooms Up, Primary Suite
Heating Forced Air, Natural Gas
Cooling Central Air
Flooring Carpet
Fireplaces Type Living Room
Fireplace Yes
Appliance Dishwasher, Gas Cooking, Disposal, Gas Water Heater, Microwave, Range
Laundry Gas Dryer Hookup, In Garage
Exterior
Parking Features Concrete, Door-Single, Garage, On Street
Garage Spaces 2.0
Garage Description 2.0
Fence Wood
Community Features Curbs
Utilities Available Cable Available
View Y/N No
Roof Type Asphalt
Porch Concrete, Open, Patio
Total Parking Spaces 4
Private Pool No
Building
Lot Description Back Yard, Sprinklers In Rear, Sprinklers In Front, Lawn, Landscaped, Sprinklers Manual, Yard
Faces North
Story 2
Entry Level Two
Foundation Slab
Sewer Public Sewer
Water Public
Level or Stories Two
Additional Building Shed(s)
Schools
School District Conejo Valley Unified
Others
Senior Community No
Tax ID 5260131055
Security Features Carbon Monoxide Detector(s),Fire Detection System,Smoke Detector(s)
Acceptable Financing Cash, Cash to New Loan, Conventional, FHA, VA Loan
Listing Terms Cash, Cash to New Loan, Conventional, FHA, VA Loan
Financing Conventional
Special Listing Condition Standard
Read Less
Want to know what your home might be worth? Contact us for a FREE valuation!

Our team is ready to help you sell your home for the highest possible price ASAP

Bought with Heather Botten Pinnacle Estate Properties





