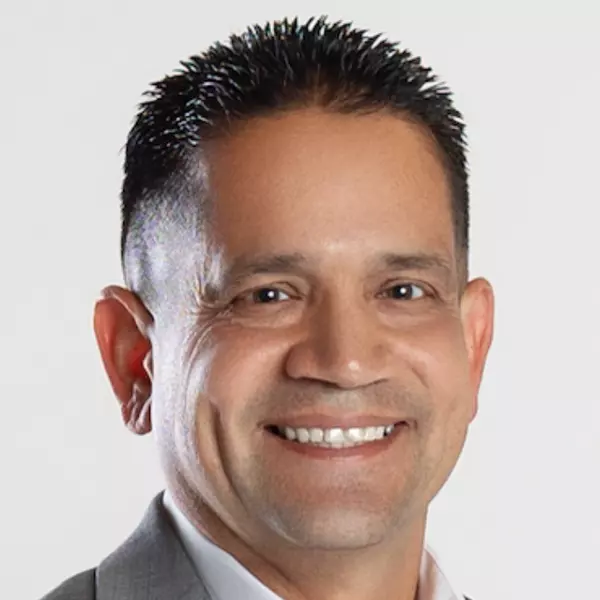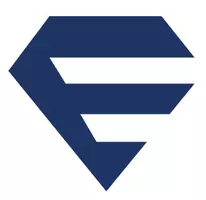$940,000
$950,000
1.1%For more information regarding the value of a property, please contact us for a free consultation.
464 Boyd Rd Pleasant Hill, CA 94523-3209
3 Beds
2 Baths
1,409 SqFt
Key Details
Sold Price $940,000
Property Type Single Family Home
Sub Type Single Family Residence
Listing Status Sold
Purchase Type For Sale
Square Footage 1,409 sqft
Price per Sqft $667
Subdivision Not Listed
MLS Listing ID 41102883
Sold Date 09/11/25
Bedrooms 3
Full Baths 1
Half Baths 1
HOA Y/N No
Year Built 1951
Lot Size 0.320 Acres
Property Sub-Type Single Family Residence
Property Description
Welcome to this charming single story home located on a huge, spacious lot with endless possibilities. This well-maintained home features three spacious bedrooms, a full bathroom conveniently located in the hallway, and a half bath just off the entry. Inside, you'll also find original oak hardwood flooring, a cozy wood-burning fireplace, and tons of natural light throughout. The kitchen was remodeled in 1998 and includes custom cherry wood cabinetry, two sinks, stainless steel appliances, and a built-in wine fridge. Perfect for everyday living or entertaining. Enjoy seamless indoor-outdoor living with backyard access from the laundry room, dining room, and front bedroom. Recent upgrades include a tankless gas water heater (2016) and a brand-new LG air conditioning system. Off the kitchen is a spacious indoor laundry room. Step outside and take in the expansive backyard. Featuring a wooden patio, 2 car garage, storage area, and shed—offering plenty of room for options to entertain. The large detached garage/workshop is equipped with pass-through garage doors, a gas heater, and an air compressor located in a connected remote shed. Close proximity to downtown Pleasant Hill, top-rated schools, shops, and more. The home is full of charm, functionality, and potential. Don't miss out!
Location
State CA
County Contra Costa
Rooms
Other Rooms Storage
Interior
Interior Features Breakfast Bar, Eat-in Kitchen, Workshop
Cooling Central Air
Flooring Tile, Wood
Fireplaces Type Living Room, Wood Burning
Fireplace Yes
Appliance Dryer, Washer
Exterior
Parking Features Garage
Garage Spaces 2.0
Garage Description 2.0
Pool None
Roof Type Shingle
Porch Deck, Patio
Total Parking Spaces 2
Private Pool No
Building
Lot Description Back Yard, Front Yard, Street Level
Story One
Entry Level One
Sewer Public Sewer
Architectural Style Ranch
Level or Stories One
Additional Building Storage
New Construction No
Others
Tax ID 1490610134
Acceptable Financing Cash, Conventional, FHA, VA Loan
Listing Terms Cash, Conventional, FHA, VA Loan
Financing FHA
Read Less
Want to know what your home might be worth? Contact us for a FREE valuation!

Our team is ready to help you sell your home for the highest possible price ASAP

Bought with Ashley O'Malley Compass






