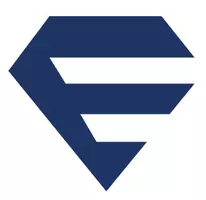$530,000
$549,000
3.5%For more information regarding the value of a property, please contact us for a free consultation.
1546 Onyx LN Beaumont, CA 92223
4 Beds
3 Baths
2,067 SqFt
Key Details
Sold Price $530,000
Property Type Single Family Home
Sub Type Single Family Residence
Listing Status Sold
Purchase Type For Sale
Square Footage 2,067 sqft
Price per Sqft $256
MLS Listing ID SW25162204
Sold Date 09/17/25
Bedrooms 4
Full Baths 3
HOA Fees $161/mo
HOA Y/N Yes
Year Built 2017
Lot Size 6,098 Sqft
Property Sub-Type Single Family Residence
Property Description
Located in the highly desired community of Sundance North, this beautiful two-story home offers 4 bedrooms and 3 full bathrooms, including a convenient downstairs bedroom and bath perfect for guests or multi generational living with new flooring throughout. The updated kitchen features new cabinetry, granite countertops, and stainless steel appliances, and opens seamlessly to an oversized family room, creating an ideal space for entertaining. Upstairs, you'll find the spacious primary suite with an en suite bathroom that includes dual sinks and an oversized walk-in closet. Two additional bedrooms share a full bathroom, and the upstairs laundry room adds everyday convenience. Enjoy low-maintenance landscaping in both the front and backyard, giving you more time to take advantage of the incredible Sundance North community amenities—pools, spa, fire pits, playgrounds, and more.
Location
State CA
County Riverside
Area 263 - Banning/Beaumont/Cherry Valley
Rooms
Main Level Bedrooms 1
Interior
Interior Features Breakfast Bar, Ceiling Fan(s), Eat-in Kitchen, Granite Counters, Open Floorplan, Pantry, Recessed Lighting, Bedroom on Main Level, Walk-In Pantry, Walk-In Closet(s)
Heating Central
Cooling Central Air, Whole House Fan
Flooring Carpet, Laminate
Fireplaces Type None
Fireplace No
Appliance Dishwasher, Free-Standing Range, Disposal, Microwave
Laundry Inside, Laundry Room, Upper Level
Exterior
Parking Features Door-Single, Garage Faces Front, Garage
Garage Spaces 2.0
Garage Description 2.0
Fence Split Rail, Vinyl
Pool Community, Fenced, In Ground, Association
Community Features Curbs, Gutter(s), Storm Drain(s), Street Lights, Pool
Utilities Available Electricity Connected, Natural Gas Connected, Sewer Connected, Water Connected
Amenities Available Fire Pit, Playground, Pool, Spa/Hot Tub
View Y/N Yes
View Neighborhood
Roof Type Slate
Porch Concrete
Total Parking Spaces 2
Private Pool No
Building
Lot Description Back Yard, Close to Clubhouse, Landscaped
Story 2
Entry Level Two
Sewer Public Sewer
Water Public
Architectural Style Traditional
Level or Stories Two
New Construction No
Schools
School District Beaumont
Others
HOA Name Sundance North
Senior Community No
Tax ID 408220007
Security Features Carbon Monoxide Detector(s),Smoke Detector(s)
Acceptable Financing Cash, Conventional, FHA, VA Loan
Listing Terms Cash, Conventional, FHA, VA Loan
Financing Conventional
Special Listing Condition Standard
Read Less
Want to know what your home might be worth? Contact us for a FREE valuation!

Our team is ready to help you sell your home for the highest possible price ASAP

Bought with Georgette Whitt CALIFORNIA DREAM REAL ESTATE






