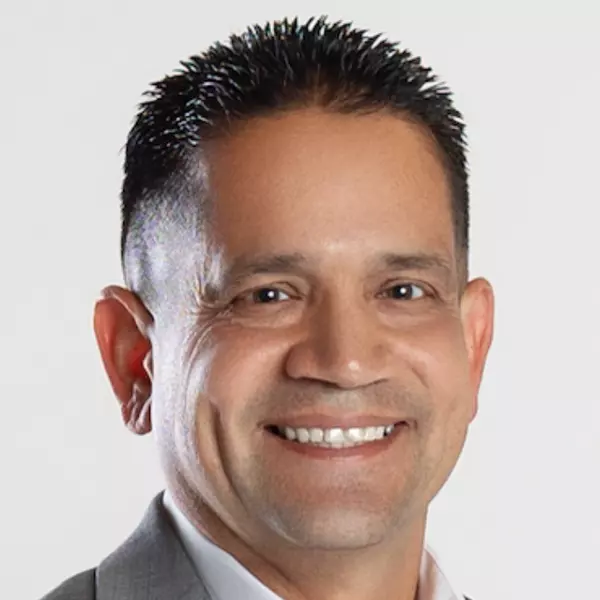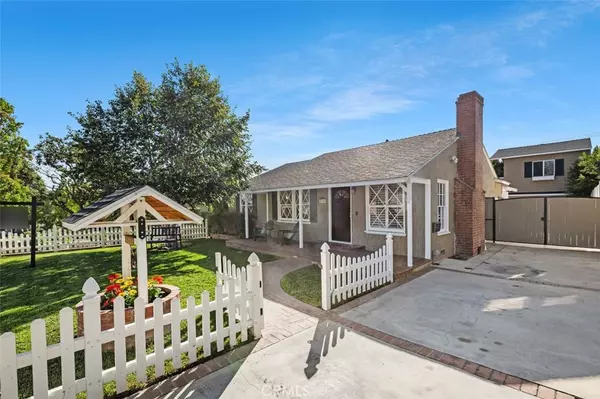$1,451,000
$1,499,000
3.2%For more information regarding the value of a property, please contact us for a free consultation.
2755 N Lincoln ST Burbank, CA 91504
3 Beds
2 Baths
1,700 SqFt
Key Details
Sold Price $1,451,000
Property Type Single Family Home
Sub Type Single Family Residence
Listing Status Sold
Purchase Type For Sale
Square Footage 1,700 sqft
Price per Sqft $853
MLS Listing ID SR25234331
Sold Date 11/13/25
Bedrooms 3
Full Baths 2
HOA Y/N No
Year Built 1948
Lot Size 6,220 Sqft
Property Sub-Type Single Family Residence
Property Description
Welcome to this beautifully updated three-bedroom, two-bath ranch home featuring a detached room above the garage, sparkling pool, and spacious garage. Framed by a white picket fence and mature shade trees, the inviting front yard and patio set the tone for a home full of warmth and character. Step inside to a cozy living room anchored by a wood-burning fireplace, perfect for relaxing evenings. Thoughtfully renovated, the home features an open floor plan that flows seamlessly for everyday living and entertaining. At the heart of the home, the modern kitchen showcases a generous island with breakfast bar seating, new stainless-steel appliances, and abundant storage—ideal for cooking and gatherings. The adjacent dining area offers views of the backyard and opens to a covered patio, perfect for alfresco dining, watching the game, or lounging around the firepit. This versatile space can also be enclosed to create an additional family or media room. The front bedroom, currently used as an office, enjoys garden views. The second bedroom is bright and spacious, while the primary suite serves as a true retreat—complete with a steam shower, large closet, fireplace, seating area, high ceilings, built-in cabinetry, and French doors leading to the pool and garden. Outside, the professionally landscaped garden provides beauty and privacy, while a spiral staircase leads to the detached room above the garage—complete with a seating area, bedroom, and large deck with treetop and hillside views. Perfect for guests or extended family. Situated near top schools, premier shopping, and renowned restaurants, this home offers the perfect blend of comfort, convenience, and California charm.
Location
State CA
County Los Angeles
Area 610 - Burbank
Rooms
Main Level Bedrooms 3
Interior
Cooling Central Air
Fireplaces Type Living Room, Primary Bedroom
Fireplace Yes
Laundry Washer Hookup, Gas Dryer Hookup
Exterior
Garage Spaces 2.0
Garage Description 2.0
Pool Private
Community Features Suburban, Sidewalks, Valley
View Y/N No
View None
Total Parking Spaces 2
Private Pool Yes
Building
Lot Description 0-1 Unit/Acre
Story 1
Entry Level One
Sewer Public Sewer
Water Public
Level or Stories One
New Construction No
Schools
School District Burbank Unified
Others
Senior Community No
Tax ID 2473010016
Acceptable Financing Cash, Cash to New Loan
Listing Terms Cash, Cash to New Loan
Financing Cash to New Loan
Special Listing Condition Standard
Read Less
Want to know what your home might be worth? Contact us for a FREE valuation!

Our team is ready to help you sell your home for the highest possible price ASAP

Bought with Nicolas Vasily Engel & Voelkers La Canada






