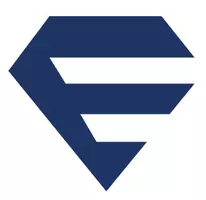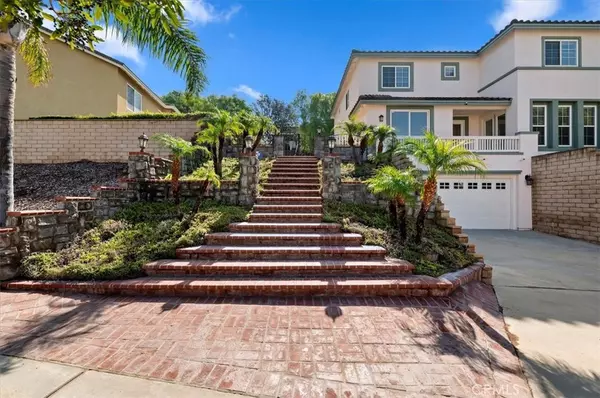$1,276,000
$1,289,900
1.1%For more information regarding the value of a property, please contact us for a free consultation.
975 Manor Way Corona, CA 92882
5 Beds
4 Baths
3,872 SqFt
Key Details
Sold Price $1,276,000
Property Type Single Family Home
Sub Type Single Family Residence
Listing Status Sold
Purchase Type For Sale
Square Footage 3,872 sqft
Price per Sqft $329
Subdivision Sterling Lane Hoa
MLS Listing ID IG25219075
Sold Date 11/14/25
Bedrooms 5
Full Baths 3
Half Baths 1
HOA Fees $220/mo
HOA Y/N Yes
Year Built 2001
Lot Size 0.370 Acres
Property Sub-Type Single Family Residence
Property Description
Welcome to this stunning custom-built residence in the desirable Sierra Del Oro community, just one freeway exit from Yorba Linda. With convenient access to Orange, Los Angeles, and Riverside Counties, this home blends timeless craftsmanship with modern upgrades for the best of style and comfort.
Spanning 3,872 sq ft, the home features 5 bedrooms, 3.5 bathrooms, and a thoughtfully designed floor plan. The grand entry showcases soaring ceilings and natural light, opening to a bright living room with a full-height arched window. A formal dining room, family room with fireplace, and a dedicated home office provide versatile spaces for daily living.
Recent modern upgrades include brand-new SPC flooring, freshly painted interiors, kitchen cabinets upgrades, and new stainless steel appliances. The gourmet kitchen highlights Corian countertops, a center island, and generous workspace for entertaining. A downstairs master suite is ideal for guests or multi-generational living. Upstairs, the primary suite offers a fireplace, dual walk-in closets, and a spa-inspired bath with jetted tub and separate shower. A dual staircase adds both elegance and convenience.
The backyard features a built-in BBQ island, professional landscaping, and room for a pool. With fresh exterior paint plus a spacious 3.5-car tandem garage, this home is move-in ready.
Location
State CA
County Riverside
Area 699 - Not Defined
Rooms
Main Level Bedrooms 1
Interior
Interior Features Balcony, Breakfast Area, Ceiling Fan(s), Separate/Formal Dining Room, High Ceilings, Multiple Staircases, Open Floorplan, Pantry, Recessed Lighting, Solid Surface Counters, Bedroom on Main Level, Entrance Foyer, Jack and Jill Bath, Main Level Primary, Primary Suite, Walk-In Pantry, Walk-In Closet(s)
Heating Central
Cooling Central Air
Fireplaces Type Family Room, Primary Bedroom
Fireplace Yes
Appliance Double Oven, Dishwasher, Disposal, Microwave, Refrigerator
Laundry Inside, Laundry Room
Exterior
Garage Spaces 3.5
Garage Description 3.5
Pool None
Community Features Hiking
Amenities Available Maintenance Grounds, Trail(s)
View Y/N Yes
View Mountain(s)
Total Parking Spaces 3
Private Pool No
Building
Lot Description Back Yard, Corner Lot, Drip Irrigation/Bubblers, Front Yard, Lawn, Rectangular Lot
Story 2
Entry Level Two
Sewer Public Sewer
Water Public
Level or Stories Two
New Construction No
Schools
School District Corona-Norco Unified
Others
HOA Name Sterling Lane HOA
Senior Community No
Tax ID 101392005
Security Features Security System,Carbon Monoxide Detector(s),Fire Detection System,Smoke Detector(s)
Acceptable Financing Cash, Cash to Existing Loan, Cash to New Loan, Conventional, FHA, Submit, VA Loan
Listing Terms Cash, Cash to Existing Loan, Cash to New Loan, Conventional, FHA, Submit, VA Loan
Financing FHA
Special Listing Condition Standard
Read Less
Want to know what your home might be worth? Contact us for a FREE valuation!

Our team is ready to help you sell your home for the highest possible price ASAP

Bought with Zachary Holguin Housing Specialties






